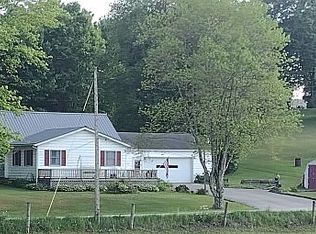Sold for $345,000 on 07/17/23
$345,000
11376 Ridgeway Rd, Kensington, OH 44427
2beds
2,020sqft
Single Family Residence
Built in 1985
17.48 Acres Lot
$399,900 Zestimate®
$171/sqft
$1,707 Estimated rent
Home value
$399,900
$376,000 - $428,000
$1,707/mo
Zestimate® history
Loading...
Owner options
Explore your selling options
What's special
LOG CABIN NESTLED ON 17.48 ACRES, WHAT A PARADISE, HOME IS A 1 1/2 STORY, WOOD FLOORS, OPEN CIELINGS, KITCHEN OPEN TO DINING ROOM, LIV RM / GREAT RM IS SPACIOUS WITH A BEAUTIFUL STONE FIREPLACE. ENCLOSED SUN ROOM. BEDROOM ON 2ND FLOOR, THE BASEMENT IS MOSTLY FINISHED, FAMILY RM AND BEDROOM, 2 CAR ATTACHED, HUGE WORK SHOP, OUT SIDE WOOD BURNER, PROPANE, AND HEAT PUMP FOR HEATING AND COOLING, INGROUND POOL, NICE SHEDS, LONG DRIVEWAY SOOOOOOOOOOOOO SECLUDED, NATURE OUT EVERY WINDOW. COVERED FRONT PORCH. THE VIEWS ARE PICTURESQUE!
ALL AGES SIZES AND SQUARE FEET ESTIMATED
Zillow last checked: 8 hours ago
Listing updated: January 27, 2025 at 04:50pm
Listing Provided by:
Cheryl A Doolan cdoolan@cutlerhomes.com(330)207-7521,
Cutler Real Estate
Bought with:
Emily P Kerwood, 2015001414
HomeSmart Real Estate Momentum LLC
Source: MLS Now,MLS#: 4454565 Originating MLS: Stark Trumbull Area REALTORS
Originating MLS: Stark Trumbull Area REALTORS
Facts & features
Interior
Bedrooms & bathrooms
- Bedrooms: 2
- Bathrooms: 2
- Full bathrooms: 2
- Main level bathrooms: 1
Primary bedroom
- Level: Second
- Dimensions: 23.00 x 16.00
Bedroom
- Description: Flooring: Ceramic Tile
- Level: Lower
- Dimensions: 11.00 x 18.00
Dining room
- Description: Flooring: Wood
- Level: First
- Dimensions: 22.00 x 12.00
Family room
- Description: Flooring: Ceramic Tile
- Level: Lower
- Dimensions: 22.00 x 13.00
Great room
- Description: Flooring: Carpet
- Features: Fireplace
- Level: First
- Dimensions: 36.00 x 15.00
Kitchen
- Description: Flooring: Wood
- Level: First
- Dimensions: 20.00 x 12.00
Other
- Description: Flooring: Wood
- Level: First
- Dimensions: 8.00 x 12.00
Heating
- Forced Air, Propane, Other, Wood
Cooling
- Central Air
Appliances
- Included: Dryer, Microwave, Range, Refrigerator, Washer
Features
- Basement: Full,Partially Finished
- Number of fireplaces: 1
Interior area
- Total structure area: 2,020
- Total interior livable area: 2,020 sqft
- Finished area above ground: 1,536
- Finished area below ground: 484
Property
Parking
- Total spaces: 2
- Parking features: Attached, Drain, Electricity, Garage, Garage Door Opener, Unpaved
- Attached garage spaces: 2
Features
- Levels: Two
- Stories: 2
- Patio & porch: Enclosed, Patio, Porch
- Pool features: In Ground
- Has view: Yes
- View description: Trees/Woods, Water
- Has water view: Yes
- Water view: Water
Lot
- Size: 17.48 Acres
- Features: Dead End, Horse Property, Irregular Lot, Stream/Creek, Spring, Wooded
Details
- Additional structures: Outbuilding, Shed(s)
- Parcel number: 2703896000
- Horses can be raised: Yes
Construction
Type & style
- Home type: SingleFamily
- Architectural style: Cape Cod
- Property subtype: Single Family Residence
Materials
- Log, Other, Wood Siding
- Roof: Other
Condition
- Year built: 1985
Utilities & green energy
- Sewer: Septic Tank
- Water: Well
Community & neighborhood
Location
- Region: Kensington
Price history
| Date | Event | Price |
|---|---|---|
| 7/17/2023 | Sold | $345,000-13.6%$171/sqft |
Source: | ||
| 6/3/2023 | Pending sale | $399,500$198/sqft |
Source: | ||
| 6/2/2023 | Contingent | $399,500$198/sqft |
Source: | ||
| 5/24/2023 | Price change | $399,500-6.9%$198/sqft |
Source: | ||
| 4/28/2023 | Listed for sale | $429,000+75%$212/sqft |
Source: | ||
Public tax history
| Year | Property taxes | Tax assessment |
|---|---|---|
| 2024 | $3,036 +11.4% | $88,940 |
| 2023 | $2,726 +9.3% | $88,940 |
| 2022 | $2,494 +21.8% | $88,940 +24.8% |
Find assessor info on the county website
Neighborhood: 44427
Nearby schools
GreatSchools rating
- 6/10United Elementary SchoolGrades: K-5Distance: 3.9 mi
- 6/10United High SchoolGrades: 6-12Distance: 3.9 mi
Schools provided by the listing agent
- District: United LSD - 1510
Source: MLS Now. This data may not be complete. We recommend contacting the local school district to confirm school assignments for this home.

Get pre-qualified for a loan
At Zillow Home Loans, we can pre-qualify you in as little as 5 minutes with no impact to your credit score.An equal housing lender. NMLS #10287.
