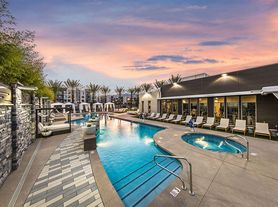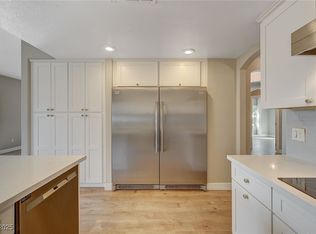UTILITIES INCLUDED!! Welcome to your new home in the heart of the lively Summerlin community! This beautiful townhome is fully furnished. It offers modern living with great upgrades throughout. Inside, you'll find high ceilings, decorative walls, and custom bookshelves that make this place special. The kitchen and bathrooms feature stylish tile backsplashes. Natural light fills the space, creating a cozy atmosphere in the spacious living areas. There are two primary bedrooms, each with its own bathroom, located on different levels for privacy and comfort. The third-story loft is a versatile space perfect for a home office, gym, or craft area. The home is conveniently located right across from the community pool, park, and playground. Plus, entertainment and shopping are just minutes away at Downtown Summerlin, Red Rock Casino, City National, and the LV Ballpark. Schedule your visit today you won't be disappointed! **INDIVIDUAL ROOM RENTAL ALSO CONSIDERED @$1600/MO
The data relating to real estate for sale on this web site comes in part from the INTERNET DATA EXCHANGE Program of the Greater Las Vegas Association of REALTORS MLS. Real estate listings held by brokerage firms other than this site owner are marked with the IDX logo.
Information is deemed reliable but not guaranteed.
Copyright 2022 of the Greater Las Vegas Association of REALTORS MLS. All rights reserved.
Townhouse for rent
$3,300/mo
11375 Ogden Mills Dr UNIT 103, Las Vegas, NV 89135
2beds
1,489sqft
Price may not include required fees and charges.
Townhouse
Available now
Central air, electric, ceiling fan
In unit laundry
2 Garage spaces parking
Fireplace
What's special
- 57 days |
- -- |
- -- |
Travel times
Looking to buy when your lease ends?
Consider a first-time homebuyer savings account designed to grow your down payment with up to a 6% match & a competitive APY.
Facts & features
Interior
Bedrooms & bathrooms
- Bedrooms: 2
- Bathrooms: 3
- Full bathrooms: 2
- 1/2 bathrooms: 1
Heating
- Fireplace
Cooling
- Central Air, Electric, Ceiling Fan
Appliances
- Included: Dishwasher, Disposal, Dryer, Microwave, Refrigerator, Stove, Washer
- Laundry: In Unit
Features
- Bedroom on Main Level, Ceiling Fan(s), Paneling/Wainscoting, Pot Rack, Primary Downstairs, Window Treatments
- Flooring: Tile
- Has fireplace: Yes
- Furnished: Yes
Interior area
- Total interior livable area: 1,489 sqft
Video & virtual tour
Property
Parking
- Total spaces: 2
- Parking features: Garage, Private, Covered
- Has garage: Yes
- Details: Contact manager
Features
- Stories: 3
- Exterior features: Architecture Style: Three Story, Association Fees included in rent, Bedroom on Main Level, Cable included in rent, Ceiling Fan(s), ENERGY STAR Qualified Appliances, Electricity included in rent, Garage, Gas included in rent, Open, Paneling/Wainscoting, Park, Playground, Pool, Pot Rack, Primary Downstairs, Private, Sewage included in rent, Water included in rent, Window Treatments
- Has spa: Yes
- Spa features: Hottub Spa
Details
- Parcel number: 16402226038
Construction
Type & style
- Home type: Townhouse
- Property subtype: Townhouse
Condition
- Year built: 2013
Utilities & green energy
- Utilities for property: Cable, Electricity, Gas, Sewage, Water
Community & HOA
Community
- Features: Playground
Location
- Region: Las Vegas
Financial & listing details
- Lease term: Contact For Details
Price history
| Date | Event | Price |
|---|---|---|
| 11/11/2025 | Price change | $3,300-4.3%$2/sqft |
Source: LVR #2721785 | ||
| 10/12/2025 | Price change | $3,450-4.2%$2/sqft |
Source: LVR #2721785 | ||
| 9/24/2025 | Listed for rent | $3,600+56.5%$2/sqft |
Source: LVR #2721785 | ||
| 7/31/2025 | Sold | $435,000+1.2%$292/sqft |
Source: | ||
| 7/1/2025 | Pending sale | $430,000$289/sqft |
Source: | ||

