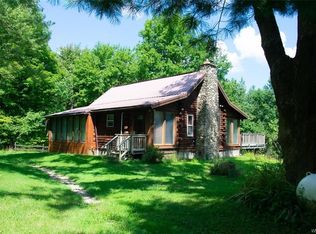CUSTOM GATES LEAD TO THIS 10 ACRE HORSE FARM - LARGE FENCED PASTURE (2011) WITH OUT DOOR ARENA - 4 STALL BARN & ROOM FOR 4 MORE STALLS WITH WATER, ELECTRIC & TACK ROOM - WOODS & PINES ON PROPERTY WITH A NICE SIZE POND - LARGE GREAT ROOM WITH CATHEDRAL CEILING & 2 STORY BRICK FIREPLACE - 1800'S BARN BOARD FLOORS IN LIVING ROOM, GREAT ROOM & HALL - BONUS ROOM & OFFICE WITH NEWER (2011) LAMINATE FLOOR - SUN ROOM WITH CATHEDRAL CEILING & 4 SLIDING GLASS DOORS LEAD TO HUGE DECK THAT SURROUNDS 3 SIDES OF THE HOME WITH ENDLESS VIEWS
This property is off market, which means it's not currently listed for sale or rent on Zillow. This may be different from what's available on other websites or public sources.
