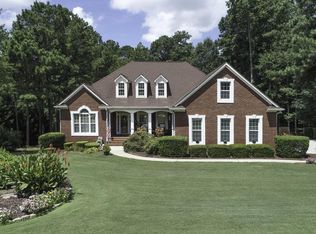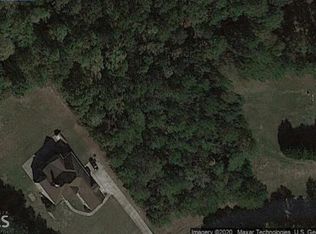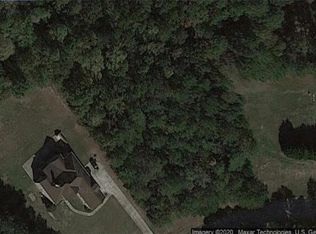Amazing 5 bedroom & 3.5 bath home on a little bit over an acre lot with a circular driveway and plenty of parking space besides the 2-car garage. This home features a new front door, all new hardwood flooring, carpet, window blinds & fresh paint throughout in addition to new light/ceiling fan fixtures, updated half bath & removal of popcorn ceiling texture on main level. In the kitchen you'll find new granite countertops, tile backsplash, soft-closing cabinets/drawers & stainless steel appliances plus tons of cabinet & pantry space and a cozy breakfast area with access to the freshly painted back porch overlooking the mostly level backyard. The master suite on main level includes a seating area with a gas fireplace, huge walk-in closet & completely updated bathroom with a soaking tub, enlarged shower and new fixtures/flooring. Additionally, the full finished basement could be used as an in-law suite/apartment as it includes it's own private entrance/patio with a doorbell, bedroom, full bath, bonus rooms plus a gym and storage room. Schedule your showing today to see everything else this beautiful home has to offer!
This property is off market, which means it's not currently listed for sale or rent on Zillow. This may be different from what's available on other websites or public sources.


