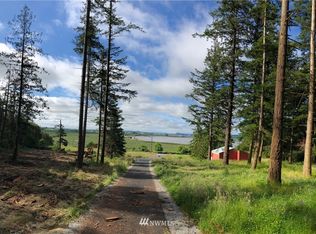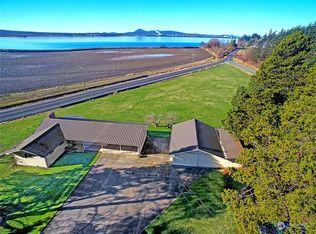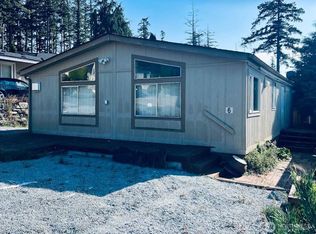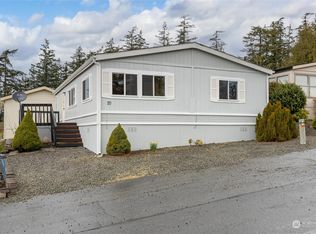Sold
Listed by:
Rebecca Chamberlain,
Windermere RE Anacortes Prop.,
Renee Westlund,
Windermere RE Anacortes Prop.
Bought with: John L. Scott Anacortes
$1,100,000
11374 Walker Road, Mount Vernon, WA 98273
4beds
2,449sqft
Single Family Residence
Built in 1990
2.65 Acres Lot
$1,111,900 Zestimate®
$449/sqft
$3,410 Estimated rent
Home value
$1,111,900
$990,000 - $1.26M
$3,410/mo
Zestimate® history
Loading...
Owner options
Explore your selling options
What's special
Set on a rolling hill above Padilla Bay, this rural Bayview community home offers panoramic views, timeless design, and peaceful privacy on 2.65 acres. This light-filled, south facing home features vaulted ceilings, hardwood flooring throughout, a spacious kitchen with pantry, breakfast nook, and a cozy fireplace. The main level includes a bedroom and full bath, while upstairs offers three more bedrooms including a generous primary suite w/private deck. Enjoy sunsets from the decks, unwind in the sauna, or explore the expansive grounds with room to garden, play, or simply relax. Plus, solar panels, AC, and the potential of land division! A rare blend of comfort, craftsmanship, and space—just minutes to Mount Vernon, Anacortes, and I-5.
Zillow last checked: 8 hours ago
Listing updated: October 06, 2025 at 04:04am
Listed by:
Rebecca Chamberlain,
Windermere RE Anacortes Prop.,
Renee Westlund,
Windermere RE Anacortes Prop.
Bought with:
Jacquelyn Michael, 89209
John L. Scott Anacortes
Source: NWMLS,MLS#: 2413742
Facts & features
Interior
Bedrooms & bathrooms
- Bedrooms: 4
- Bathrooms: 3
- Full bathrooms: 2
- 3/4 bathrooms: 1
- Main level bathrooms: 1
- Main level bedrooms: 1
Bedroom
- Level: Main
Bathroom three quarter
- Level: Main
Dining room
- Level: Main
Entry hall
- Level: Main
Family room
- Level: Main
Kitchen with eating space
- Level: Main
Living room
- Level: Main
Utility room
- Level: Main
Heating
- Fireplace, Forced Air, Heat Pump, Electric, Pellet, Propane, Solar PV, Wood
Cooling
- Forced Air, Heat Pump
Appliances
- Included: Dishwasher(s), Disposal, Dryer(s), Microwave(s), Refrigerator(s), Washer(s), Garbage Disposal, Water Heater: propane, Water Heater Location: garage
Features
- Dining Room, Walk-In Pantry
- Flooring: Ceramic Tile, Hardwood, Vinyl Plank, Carpet
- Windows: Double Pane/Storm Window
- Basement: None
- Number of fireplaces: 2
- Fireplace features: Gas, Pellet Stove, Wood Burning, Main Level: 2, Fireplace
Interior area
- Total structure area: 2,449
- Total interior livable area: 2,449 sqft
Property
Parking
- Total spaces: 3
- Parking features: Attached Garage, RV Parking
- Attached garage spaces: 3
Features
- Levels: Two
- Stories: 2
- Entry location: Main
- Patio & porch: Double Pane/Storm Window, Dining Room, Fireplace, Jetted Tub, Vaulted Ceiling(s), Walk-In Closet(s), Walk-In Pantry, Water Heater, Wired for Generator
- Spa features: Bath
- Has view: Yes
- View description: Bay, Mountain(s), Sound, Territorial
- Has water view: Yes
- Water view: Bay,Sound
Lot
- Size: 2.65 Acres
- Features: Dead End Street, Secluded, Deck, High Speed Internet, Patio, Propane, RV Parking
- Topography: Partial Slope
- Residential vegetation: Garden Space
Details
- Parcel number: P35106
- Zoning description: Jurisdiction: County
- Special conditions: Standard
- Other equipment: Leased Equipment: propane tank (Farmers), Wired for Generator
Construction
Type & style
- Home type: SingleFamily
- Architectural style: Contemporary
- Property subtype: Single Family Residence
Materials
- Wood Siding
- Foundation: Poured Concrete
- Roof: Composition
Condition
- Very Good
- Year built: 1990
- Major remodel year: 1990
Utilities & green energy
- Electric: Company: PSE
- Sewer: Septic Tank, Company: Septic
- Water: Public, Company: Skagit PUD
- Utilities for property: Astound, Astound
Green energy
- Energy generation: Solar
Community & neighborhood
Location
- Region: Mount Vernon
- Subdivision: Mount Vernon
Other
Other facts
- Listing terms: Cash Out,Conventional
- Cumulative days on market: 99 days
Price history
| Date | Event | Price |
|---|---|---|
| 9/5/2025 | Sold | $1,100,000-4.3%$449/sqft |
Source: | ||
| 8/5/2025 | Pending sale | $1,150,000$470/sqft |
Source: | ||
| 7/29/2025 | Listed for sale | $1,150,000$470/sqft |
Source: | ||
Public tax history
| Year | Property taxes | Tax assessment |
|---|---|---|
| 2024 | $7,678 +11.9% | $973,900 +12.1% |
| 2023 | $6,864 -1.1% | $868,600 +3.8% |
| 2022 | $6,943 | $836,400 +11.4% |
Find assessor info on the county website
Neighborhood: 98273
Nearby schools
GreatSchools rating
- 5/10Bay View Elementary SchoolGrades: K-8Distance: 2.4 mi
- 5/10Burlington Edison High SchoolGrades: 9-12Distance: 6 mi
- 4/10West View Elementary SchoolGrades: K-6Distance: 5.8 mi
Schools provided by the listing agent
- High: Burlington Edison Hi
Source: NWMLS. This data may not be complete. We recommend contacting the local school district to confirm school assignments for this home.
Get pre-qualified for a loan
At Zillow Home Loans, we can pre-qualify you in as little as 5 minutes with no impact to your credit score.An equal housing lender. NMLS #10287.



