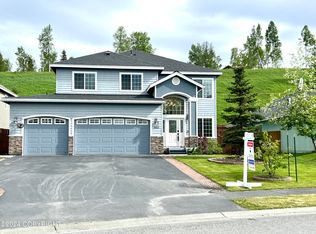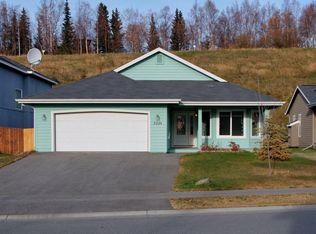Stately customized Merit floorplan. Gourmet kitchen w/upgraded stainless appliances. New Viking gas range top & hood, granite countertops and Cherry Cabinets. LG island and expanded pantry. Formal dining room converted to theater rm. Office on first floor currently used as nursery. Storage under stairs converted to wine room. Private master suite and bathroom. Stunning custom walk-in closet. Master bed & bath look out to greenbelt. Master Bath has soaking tub & walk-in shower. All bedrooms upstairs; two with jack and jill bathroom. Mountain views from two SW facing bedrooms. Utility room convenient located upstairs with bedrooms. Fenced back yard backs up to hill and greenbelt - private. Jacuzzi could potentially stay. Designer pavers and water fountains frame Trex deck. Extra large 3-car garage. Convenient location on lower hillside. Rare and lovely floor plan in The Terraces. Master bed & bath look out to greenbelt. Master Bath has soaking tub & walk-in shower. All bedrooms upstairs; two with jack and jill bathroom. Mountain views from two SW facing bedrooms. Utility room convenient located upstairs with bedrooms. Fenced back yard backs up to hill and greenbelt - private. Jacuzzi could potentially stay. Designer pavers and water fountains frame Trex deck. Extra large 3-car garage. Convenient location on lower hillside. Rare and lovely floor plan in The Terraces. Master bed & bath look out to greenbelt. Master Bath has soaking tub & walk-in shower. All bedrooms upstairs; two with jack and jill bathroom. Mountain views from two SW facing bedrooms. Utility room convenient located upstairs with bedrooms. Fenced back yard backs up to hill and greenbelt - private. Jacuzzi could potentially stay. Designer pavers and water fountains frame Trex deck. Extra large 3-car garage. Convenient location on lower hillside. Rare and lovely floor plan in The Terraces. Master bed & bath look out to greenbelt. Master Bath has soaking tub & walk-in shower. All bedrooms upstairs; two with jack and jill bathroom. Mountain views from two SW facing bedrooms. Utility room convenient located upstairs with bedrooms. Fenced back yard backs up to hill and greenbelt - private. Jacuzzi could potentially stay. Designer pavers and water fountains frame Trex deck. Extra large 3-car garage. Convenient location on lower hillside. Rare and lovely floor plan in The Terraces. Master bed & bath look out to greenbelt. Master Bath has soaking tub & walk-in shower. All bedrooms upstairs; two with jack and jill bathroom. Mountain views from two SW facing bedrooms. Utility room convenient located upstairs with bedrooms. Fenced back yard backs up to hill and greenbelt - private. Jacuzzi could potentially stay. Designer pavers and water fountains frame Trex deck. Extra large 3-car garage. Convenient location on lower hillside. Rare and lovely floor plan in The Terraces. Master bed & bath look out to greenbelt. Master Bath has soaking tub & walk-in shower. All bedrooms upstairs; two with jack and jill bathroom. Mountain views from two SW facing bedrooms. Utility room convenient located upstairs with bedrooms. Fenced back yard backs up to hill and greenbelt - private. Jacuzzi could potentially stay. Designer pavers and water fountains frame Trex deck. Extra large 3-car garage. Convenient location on lower hillside. Rare and lovely floor plan in The Terraces. Master bed & bath look out to greenbelt. Master Bath has soaking tub & walk-in shower. All bedrooms upstairs; two with jack and jill bathroom. Mountain views from two SW facing bedrooms. Utility room convenient located upstairs with bedrooms. Fenced back yard backs up to hill and greenbelt - private. Jacuzzi could potentially stay. Designer pavers and water fountains frame Trex deck. Extra large 3-car garage. Convenient location on lower hillside. Rare and lovely floor plan in The Terraces. Master bed & bath look out to greenbelt. Master Bath has soaking tub &
This property is off market, which means it's not currently listed for sale or rent on Zillow. This may be different from what's available on other websites or public sources.


