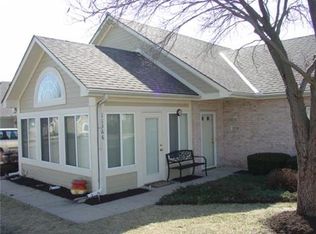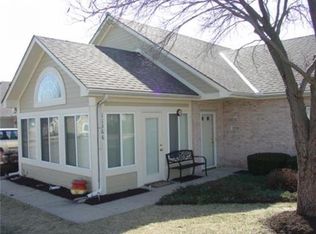Sold
Price Unknown
11372 S Pflumm Rd, Olathe, KS 66215
2beds
1,336sqft
Villa
Built in 1999
2,178 Square Feet Lot
$347,000 Zestimate®
$--/sqft
$1,874 Estimated rent
Home value
$347,000
$330,000 - $364,000
$1,874/mo
Zestimate® history
Loading...
Owner options
Explore your selling options
What's special
***SELLER IS OFFERING A $10,000 BUYER INCENTIVE FOR ACCEPTED CONTRACT! ***Buyers could use it towards purchase price, closing costs, interest rate buy-down, updates/improvements. ** Move-in-ready, RANCH villa with 2 bedrooms, 2 full baths, and a 2-Car Garage! Soaring vaulted ceilings for a more open feel and lots of natural light. Fresh interior paint throughout. You'll LOVE the Four-Season SUNROOM that is heated and cooled, for added enjoyment ALL YEAR LONG. Both suites have vaulted ceilings, ceiling fans, walk-in closets, and direct access to their own bath. ALL appliances STAY! You'll love this easy, maintenance-provided lifestyle! The HOA is responsible for the lawn, shrub care, trees, walkways, driveways, snow removal from the streets and driveways, trash & recycling , professional management of the association, and all maintenance for the exterior of the building (except for windows, which are the responsibility of the individual owner). DO NOT MISS the community swimming pool, plus a full clubhouse and party room for maximum fun and a great way to meet other neighbors! Also conveniently located near major highways and restaurants. Don't miss out!
Back on the market at no fault of seller as Buyer backed out prior to inspections.
Zillow last checked: 8 hours ago
Listing updated: July 07, 2023 at 01:01pm
Listing Provided by:
Richard Deich 913-832-2983,
KW Diamond Partners,
Rachel Deich 913-568-6592,
KW Diamond Partners
Bought with:
Doug Karley, SP00237911
Friends and Family Homes, LLC
Source: Heartland MLS as distributed by MLS GRID,MLS#: 2433030
Facts & features
Interior
Bedrooms & bathrooms
- Bedrooms: 2
- Bathrooms: 2
- Full bathrooms: 2
Primary bedroom
- Level: First
- Area: 210 Square Feet
- Dimensions: 14 x 15
Bedroom 2
- Level: First
- Area: 210 Square Feet
- Dimensions: 14 x 15
Primary bathroom
- Level: First
Bathroom 1
- Level: First
Dining room
- Level: First
- Area: 150 Square Feet
- Dimensions: 10 x 15
Great room
- Level: First
- Area: 256 Square Feet
- Dimensions: 16 x 16
Kitchen
- Level: First
- Area: 143 Square Feet
- Dimensions: 11 x 13
Laundry
- Level: First
Sun room
- Level: First
- Area: 192 Square Feet
- Dimensions: 12 x 16
Heating
- Forced Air
Cooling
- Electric
Appliances
- Included: Dishwasher, Disposal, Dryer, Microwave, Free-Standing Electric Oven, Washer
- Laundry: Laundry Room, Off The Kitchen
Features
- Ceiling Fan(s), Vaulted Ceiling(s), Walk-In Closet(s)
- Flooring: Carpet, Ceramic Tile
- Windows: Thermal Windows
- Basement: Slab
- Number of fireplaces: 1
- Fireplace features: Family Room, Gas
Interior area
- Total structure area: 1,336
- Total interior livable area: 1,336 sqft
- Finished area above ground: 1,336
- Finished area below ground: 0
Property
Parking
- Total spaces: 2
- Parking features: Attached
- Attached garage spaces: 2
Lot
- Size: 2,178 sqft
- Features: City Lot, Cul-De-Sac, Level
Details
- Parcel number: DP55770005 006D
Construction
Type & style
- Home type: SingleFamily
- Architectural style: Traditional
- Property subtype: Villa
Materials
- Brick/Mortar
- Roof: Composition
Condition
- Year built: 1999
Utilities & green energy
- Sewer: Public Sewer
- Water: Public
Community & neighborhood
Location
- Region: Olathe
- Subdivision: Palisades At College
HOA & financial
HOA
- Has HOA: Yes
- HOA fee: $380 monthly
- Amenities included: Clubhouse, Exercise Room, Pool
- Services included: Maintenance Structure, Maintenance Grounds, Snow Removal, Trash, Water
Other
Other facts
- Listing terms: Cash,Conventional,FHA,VA Loan
- Ownership: Estate/Trust
- Road surface type: Paved
Price history
| Date | Event | Price |
|---|---|---|
| 7/7/2023 | Sold | -- |
Source: | ||
| 6/10/2023 | Pending sale | $325,000$243/sqft |
Source: | ||
| 6/2/2023 | Listed for sale | $325,000$243/sqft |
Source: | ||
| 5/30/2023 | Pending sale | $325,000$243/sqft |
Source: | ||
| 5/18/2023 | Listed for sale | $325,000$243/sqft |
Source: | ||
Public tax history
| Year | Property taxes | Tax assessment |
|---|---|---|
| 2024 | $3,951 +4.5% | $35,409 +6.9% |
| 2023 | $3,780 +3.9% | $33,132 +6.9% |
| 2022 | $3,637 | $30,993 +7.1% |
Find assessor info on the county website
Neighborhood: 66215
Nearby schools
GreatSchools rating
- 6/10Walnut Grove Elementary SchoolGrades: PK-5Distance: 0.5 mi
- 5/10Pioneer Trail Middle SchoolGrades: 6-8Distance: 1.8 mi
- 9/10Olathe East Sr High SchoolGrades: 9-12Distance: 1.9 mi
Schools provided by the listing agent
- Elementary: Walnut Grove
- Middle: Pioneer Trail
- High: Olathe East
Source: Heartland MLS as distributed by MLS GRID. This data may not be complete. We recommend contacting the local school district to confirm school assignments for this home.
Get a cash offer in 3 minutes
Find out how much your home could sell for in as little as 3 minutes with a no-obligation cash offer.
Estimated market value
$347,000
Get a cash offer in 3 minutes
Find out how much your home could sell for in as little as 3 minutes with a no-obligation cash offer.
Estimated market value
$347,000

