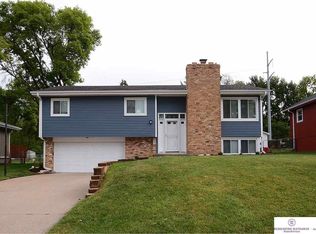Sold for $287,000
$287,000
11372 Raleigh Dr, Omaha, NE 68164
3beds
1,750sqft
Single Family Residence
Built in 1969
1,219.68 Square Feet Lot
$275,100 Zestimate®
$164/sqft
$2,122 Estimated rent
Home value
$275,100
$261,000 - $289,000
$2,122/mo
Zestimate® history
Loading...
Owner options
Explore your selling options
What's special
Just when you least expect it a new beauty comes onto the scene! She's freshly painted, open and airy and full of smart and pretty updates. Right in the heart of Omaha in Roanoke Estates. Fresh paint, carpet, new furnace 2023, new roof in 2016 and AC 5 years new. Beautiful granite counters open to eat in dining area. Large fenced in backyard with deck off of the family room.
Zillow last checked: 8 hours ago
Listing updated: April 13, 2024 at 06:15am
Listed by:
Aimee Stuart 402-350-8004,
Better Homes and Gardens R.E.,
Carri Thiel 402-871-4743,
Better Homes and Gardens R.E.
Bought with:
Bambi Case, 20160226
Nebraska Realty
Source: GPRMLS,MLS#: 22306181
Facts & features
Interior
Bedrooms & bathrooms
- Bedrooms: 3
- Bathrooms: 2
- Full bathrooms: 1
- 3/4 bathrooms: 1
- Main level bathrooms: 1
Primary bedroom
- Features: Wall/Wall Carpeting, Ceiling Fan(s), Walk-In Closet(s)
- Level: Main
Bedroom 2
- Features: Wall/Wall Carpeting
- Level: Main
Bedroom 3
- Features: Wall/Wall Carpeting
- Level: Main
Primary bathroom
- Features: None
Kitchen
- Features: Pantry, Engineered Wood
- Level: Main
- Area: 132
- Dimensions: 12 x 11
Living room
- Features: Wall/Wall Carpeting
- Level: Main
- Area: 300
- Dimensions: 20 x 15
Basement
- Area: 720
Heating
- Natural Gas, Forced Air
Cooling
- Central Air
Appliances
- Included: Range, Refrigerator, Dishwasher, Disposal, Microwave
- Laundry: Concrete Floor
Features
- Ceiling Fan(s), Pantry
- Flooring: Carpet, Laminate
- Basement: Partially Finished
- Number of fireplaces: 1
- Fireplace features: Electric
Interior area
- Total structure area: 1,750
- Total interior livable area: 1,750 sqft
- Finished area above ground: 1,200
- Finished area below ground: 550
Property
Parking
- Total spaces: 2
- Parking features: Attached, Garage Door Opener
- Attached garage spaces: 2
Features
- Levels: Split Entry
- Patio & porch: Porch, Covered Deck, Deck
- Fencing: Chain Link,Full
Lot
- Size: 1,219 sqft
- Dimensions: 66 x 187.5
- Features: Up to 1/4 Acre., City Lot, Subdivided, Public Sidewalk
Details
- Additional structures: Shed(s)
- Parcel number: 2122850254
- Other equipment: Sump Pump
Construction
Type & style
- Home type: SingleFamily
- Architectural style: Other
- Property subtype: Single Family Residence
Materials
- Vinyl Siding
- Foundation: Block
- Roof: Composition
Condition
- Not New and NOT a Model
- New construction: No
- Year built: 1969
Utilities & green energy
- Sewer: Public Sewer
- Water: Public
- Utilities for property: Electricity Available, Water Available, Phone Available, Cable Available
Community & neighborhood
Location
- Region: Omaha
- Subdivision: Roanoke Estates
Other
Other facts
- Listing terms: Private Financing Available,VA Loan,FHA,Conventional,Cash
- Ownership: Fee Simple
Price history
| Date | Event | Price |
|---|---|---|
| 5/22/2023 | Sold | $287,000+4.4%$164/sqft |
Source: | ||
| 3/31/2023 | Pending sale | $275,000$157/sqft |
Source: | ||
| 3/30/2023 | Listed for sale | $275,000+89.7%$157/sqft |
Source: | ||
| 11/9/2015 | Sold | $145,000-3.3%$83/sqft |
Source: | ||
| 10/13/2015 | Listed for sale | $149,900+130.6%$86/sqft |
Source: Rainbow Realty Report a problem | ||
Public tax history
| Year | Property taxes | Tax assessment |
|---|---|---|
| 2025 | -- | $232,300 +4% |
| 2024 | $3,611 -23.4% | $223,300 |
| 2023 | $4,711 +14.1% | $223,300 +15.5% |
Find assessor info on the county website
Neighborhood: Roanoke
Nearby schools
GreatSchools rating
- 4/10Sunny Slope Elementary SchoolGrades: PK-5Distance: 0.6 mi
- 3/10Morton Magnet Middle SchoolGrades: 6-8Distance: 1.2 mi
- 2/10Burke High SchoolGrades: 9-12Distance: 2.9 mi
Schools provided by the listing agent
- Elementary: Sunny Slope
- Middle: Morton
- High: Burke
- District: Omaha
Source: GPRMLS. This data may not be complete. We recommend contacting the local school district to confirm school assignments for this home.
Get pre-qualified for a loan
At Zillow Home Loans, we can pre-qualify you in as little as 5 minutes with no impact to your credit score.An equal housing lender. NMLS #10287.
Sell with ease on Zillow
Get a Zillow Showcase℠ listing at no additional cost and you could sell for —faster.
$275,100
2% more+$5,502
With Zillow Showcase(estimated)$280,602
