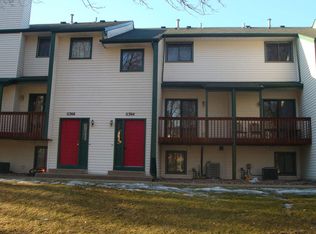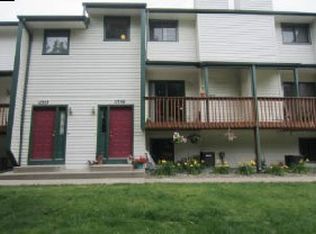Closed
$220,000
11372 Jay St NW, Coon Rapids, MN 55433
3beds
1,366sqft
Townhouse Side x Side
Built in 1983
-- sqft lot
$221,900 Zestimate®
$161/sqft
$2,042 Estimated rent
Home value
$221,900
$204,000 - $242,000
$2,042/mo
Zestimate® history
Loading...
Owner options
Explore your selling options
What's special
Welcome home to this inviting 3 bedroom, end unit townhome in the heart of Coon Rapids! The spacious living room is adjacent to the dining room and is great for entertaining. The large living room windows allow for plenty of natural light. The kitchen features a convenient pass-through to the family room with a fireplace. The family room walks out to your private deck, overlooking the greenspace, where you can enjoy the warmer months. Upstairs, you'll find 3 bedrooms and a full bath, while a main floor half bath adds extra convenience. Enjoy the ease of an attached two-car garage and the benefit of a prime location—just minutes from shopping, dining, restaurants, parks, health clubs and with quick access to Hwy 10 for an effortless commute. Don't miss out on this amazing opportunity!
Zillow last checked: 8 hours ago
Listing updated: June 03, 2025 at 06:24am
Listed by:
Shelley Maki Goeden 763-242-4847,
LPT Realty, LLC
Bought with:
Joel D. Friday
Keller Williams Classic Realty
Source: NorthstarMLS as distributed by MLS GRID,MLS#: 6706493
Facts & features
Interior
Bedrooms & bathrooms
- Bedrooms: 3
- Bathrooms: 2
- Full bathrooms: 1
- 1/2 bathrooms: 1
Bedroom 1
- Level: Upper
- Area: 144 Square Feet
- Dimensions: 12x12
Bedroom 2
- Level: Upper
- Area: 110 Square Feet
- Dimensions: 11x10
Bedroom 3
- Level: Upper
- Area: 120 Square Feet
- Dimensions: 12x10
Dining room
- Level: Main
- Area: 70 Square Feet
- Dimensions: 10x7
Family room
- Level: Main
- Area: 130 Square Feet
- Dimensions: 10x13
Laundry
- Level: Lower
- Area: 130 Square Feet
- Dimensions: 13x10
Living room
- Level: Main
- Area: 196 Square Feet
- Dimensions: 14x14
Heating
- Forced Air
Cooling
- Central Air
Appliances
- Included: Dishwasher, Dryer, Gas Water Heater, Microwave, Range, Refrigerator, Washer, Water Softener Owned
Features
- Basement: Partial
- Number of fireplaces: 1
Interior area
- Total structure area: 1,366
- Total interior livable area: 1,366 sqft
- Finished area above ground: 1,366
- Finished area below ground: 0
Property
Parking
- Total spaces: 2
- Parking features: Attached, Asphalt, Garage, Garage Door Opener, Guest, Insulated Garage, Tuckunder Garage
- Attached garage spaces: 2
- Has uncovered spaces: Yes
Accessibility
- Accessibility features: None
Features
- Levels: More Than 2 Stories
- Patio & porch: Deck
- Pool features: None
- Fencing: None
Lot
- Features: Near Public Transit
- Topography: Walkout
Details
- Foundation area: 735
- Parcel number: 153124130171
- Zoning description: Residential-Single Family
Construction
Type & style
- Home type: Townhouse
- Property subtype: Townhouse Side x Side
- Attached to another structure: Yes
Materials
- Metal Siding, Vinyl Siding, Block
- Roof: Age 8 Years or Less,Asphalt
Condition
- Age of Property: 42
- New construction: No
- Year built: 1983
Utilities & green energy
- Electric: Circuit Breakers
- Gas: Natural Gas
- Sewer: City Sewer/Connected
- Water: City Water/Connected
Community & neighborhood
Location
- Region: Coon Rapids
- Subdivision: Forest Oaks Townhouse
HOA & financial
HOA
- Has HOA: Yes
- HOA fee: $300 monthly
- Services included: Hazard Insurance, Lawn Care, Maintenance Grounds, Trash, Snow Removal
- Association name: Common Sense Management
- Association phone: 651-342-7393
Other
Other facts
- Road surface type: Paved
Price history
| Date | Event | Price |
|---|---|---|
| 5/30/2025 | Sold | $220,000+0%$161/sqft |
Source: | ||
| 4/30/2025 | Pending sale | $219,900$161/sqft |
Source: | ||
| 4/21/2025 | Listed for sale | $219,900+62.9%$161/sqft |
Source: | ||
| 9/26/2016 | Sold | $135,000$99/sqft |
Source: | ||
| 7/26/2016 | Listed for sale | $135,000+4.7%$99/sqft |
Source: RE/MAX SYNERGY #4743500 | ||
Public tax history
| Year | Property taxes | Tax assessment |
|---|---|---|
| 2024 | $1,870 +1% | $159,133 -10.8% |
| 2023 | $1,852 +10.4% | $178,471 -1.5% |
| 2022 | $1,677 +5.6% | $181,196 +24.7% |
Find assessor info on the county website
Neighborhood: 55433
Nearby schools
GreatSchools rating
- 7/10Hamilton Elementary SchoolGrades: K-5Distance: 0.8 mi
- 4/10Coon Rapids Middle SchoolGrades: 6-8Distance: 0.6 mi
- 5/10Coon Rapids Senior High SchoolGrades: 9-12Distance: 0.7 mi
Get a cash offer in 3 minutes
Find out how much your home could sell for in as little as 3 minutes with a no-obligation cash offer.
Estimated market value
$221,900
Get a cash offer in 3 minutes
Find out how much your home could sell for in as little as 3 minutes with a no-obligation cash offer.
Estimated market value
$221,900

