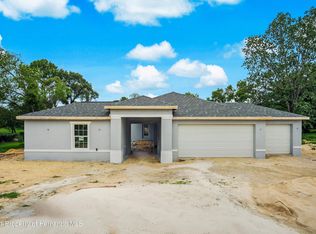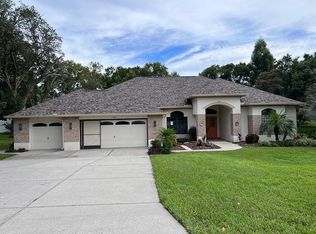Sold for $330,000 on 02/28/25
$330,000
11371 Orangewood Ct, Spring Hill, FL 34609
3beds
1,831sqft
Single Family Residence
Built in 2003
0.52 Acres Lot
$316,600 Zestimate®
$180/sqft
$2,311 Estimated rent
Home value
$316,600
$279,000 - $361,000
$2,311/mo
Zestimate® history
Loading...
Owner options
Explore your selling options
What's special
Welcome to your dream home in the highly sought-after Rainbow Woods community of Spring Hill, Florida! This stunning 3-bedroom, 2-bathroom pool home sits on a spacious 0.50-acre lot and offers an unparalleled blend of comfort and style. The beautifully landscaped yard, set on a tranquil cul-de-sac street, beckons with its serene setting, complete with front and rear porches, a screen-enclosed in-ground pool, fenced dog run, and a sprinkler system on a private well. Step inside to discover a thoughtfully designed interior featuring a great room plan with soaring cathedral ceilings that enhance the home's open and airy feel. The heart of the home, a gorgeous kitchen, boasts a breakfast bar perfect for casual dining or entertaining. Enjoy the bright and cheerful Florida Room, ideal for relaxation or hosting guests. With a functional split floor plan, this home ensures privacy and convenience for all residents. The large primary suite is your personal retreat, while the clean and stylish flooring adds a touch of elegance throughout. An inside utility room and an oversized 2-car garage provide ample storage and functionality. Recent updates include a new roof and AC system, both replaced in 2022, offering peace of mind and energy efficiency. This home's prime location offers easy access to schools, shopping, and more, while the beautifully maintained Rainbow Woods community assures a low annual HOA fee of just $150. This exquisite pool home in Rainbow Woods is a must-see and won't last long on the market. Schedule your private showing today!
Zillow last checked: 8 hours ago
Listing updated: February 28, 2025 at 01:58pm
Listed by:
Roy Barnhart 727-378-8585,
BAM Realty Advisors
Bought with:
NON MEMBER
NON MEMBER
Source: HCMLS,MLS#: 2241577
Facts & features
Interior
Bedrooms & bathrooms
- Bedrooms: 3
- Bathrooms: 2
- Full bathrooms: 2
Primary bedroom
- Level: Main
- Area: 203.36
- Dimensions: 12.4x16.4
Bedroom 2
- Level: Main
- Area: 142.38
- Dimensions: 12.6x11.3
Bedroom 3
- Level: Main
- Area: 133.56
- Dimensions: 12.6x10.6
Florida room
- Level: Main
- Area: 184.83
- Dimensions: 18.3x10.1
Great room
- Level: Main
- Area: 236.67
- Dimensions: 16.1x14.7
Kitchen
- Level: Main
- Area: 170.56
- Dimensions: 10.4x16.4
Laundry
- Level: Main
- Area: 136.16
- Dimensions: 18.4x7.4
Other
- Description: Garage
- Level: Main
- Area: 463.98
- Dimensions: 22.2x20.9
Heating
- Central, Electric
Cooling
- Central Air, Electric
Appliances
- Included: Dishwasher, Electric Cooktop
- Laundry: Sink
Features
- Breakfast Bar, Ceiling Fan(s), Kitchen Island, Open Floorplan, Primary Bathroom - Shower No Tub, Primary Bathroom - Tub with Shower, Vaulted Ceiling(s), Walk-In Closet(s), Split Plan
- Flooring: Laminate, Tile, Wood
- Has fireplace: No
Interior area
- Total structure area: 1,831
- Total interior livable area: 1,831 sqft
Property
Parking
- Total spaces: 2
- Parking features: Attached, Garage Door Opener
- Attached garage spaces: 2
Features
- Stories: 1
- Patio & porch: Front Porch, Patio
- Has private pool: Yes
- Pool features: In Ground, Screen Enclosure
- Fencing: Chain Link
Lot
- Size: 0.52 Acres
- Features: Cul-De-Sac
Details
- Parcel number: R17 223 18 3242 0000 0720
- Zoning: R1A
- Zoning description: Residential
Construction
Type & style
- Home type: SingleFamily
- Architectural style: Ranch
- Property subtype: Single Family Residence
Materials
- Stucco
Condition
- New construction: No
- Year built: 2003
Utilities & green energy
- Sewer: Private Sewer
- Water: Public, Well
- Utilities for property: Cable Available
Green energy
- Energy efficient items: Windows
Community & neighborhood
Security
- Security features: Smoke Detector(s)
Location
- Region: Spring Hill
- Subdivision: Rainbow Woods
HOA & financial
HOA
- Has HOA: Yes
- HOA fee: $150 annually
Other
Other facts
- Listing terms: Cash,Conventional,FHA,VA Loan
Price history
| Date | Event | Price |
|---|---|---|
| 2/28/2025 | Sold | $330,000-2.9%$180/sqft |
Source: | ||
| 2/14/2025 | Pending sale | $339,900$186/sqft |
Source: | ||
| 1/13/2025 | Price change | $339,900-4.3%$186/sqft |
Source: | ||
| 1/9/2025 | Pending sale | $355,000$194/sqft |
Source: | ||
| 12/6/2024 | Price change | $355,000-4.1%$194/sqft |
Source: | ||
Public tax history
| Year | Property taxes | Tax assessment |
|---|---|---|
| 2024 | $5,812 +1.1% | $342,683 +2.5% |
| 2023 | $5,746 +183% | $334,194 +154.6% |
| 2022 | $2,031 +0.8% | $131,252 +3% |
Find assessor info on the county website
Neighborhood: Rainbow Woods
Nearby schools
GreatSchools rating
- 3/10Explorer K-8Grades: PK-8Distance: 1.4 mi
- 4/10Frank W. Springstead High SchoolGrades: 9-12Distance: 0.7 mi
Schools provided by the listing agent
- Elementary: Explorer K-8
- Middle: Powell
- High: Springstead
Source: HCMLS. This data may not be complete. We recommend contacting the local school district to confirm school assignments for this home.
Get a cash offer in 3 minutes
Find out how much your home could sell for in as little as 3 minutes with a no-obligation cash offer.
Estimated market value
$316,600
Get a cash offer in 3 minutes
Find out how much your home could sell for in as little as 3 minutes with a no-obligation cash offer.
Estimated market value
$316,600

