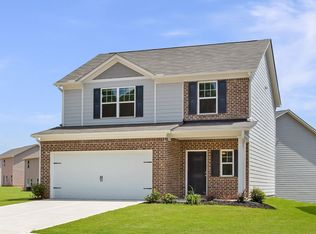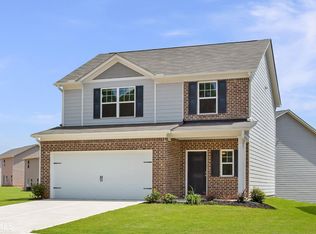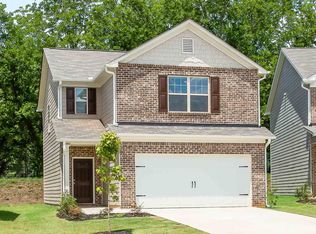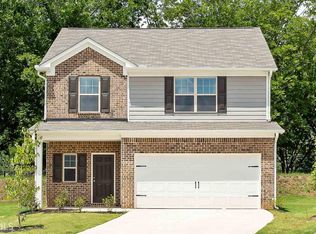Closed
$280,000
11371 Kilpatrick Ln, Hampton, GA 30228
3beds
1,692sqft
Single Family Residence, Residential
Built in 2020
6,381.54 Square Feet Lot
$261,400 Zestimate®
$165/sqft
$1,789 Estimated rent
Home value
$261,400
$248,000 - $274,000
$1,789/mo
Zestimate® history
Loading...
Owner options
Explore your selling options
What's special
Welcome to your new home sweet home! This stunning 3-bedroom, 2.5-bathroom oasis is the perfect place to call home. With a charming, well-maintained exterior & interior, and a convenient location. You'll love everything this home has to offer. As you step inside, you'll be greeted by a warm and inviting foyer, spacious living on the main level, spacious bedrooms, plenty of room to relax and entertain. The open-concept layout seamlessly connects the living room, breakfast area and kitchen, creating the perfect space for hosting dinner parties, game nights, and everything in between. The kitchen itself offers lots of counter space and pantry space to store all of your favorite gadgets and cookware. Whip up a delicious meal and enjoy it in the adjacent breakfast room, or take it outside to the private patio and soak up the beautiful Georgia weather. When it's time to unwind, head upstairs to your cozy primary suite with large walk-in closet, and a luxurious en-suite bathroom. Two additional bedrooms and another full bathroom provide plenty of space for guests or a growing family. But that's not all! This home also features a convenient half-bathroom on the main floor, a two-car garage, and a spacious laundry room upstairs. ASK ABOUT THE 2/1 BUYDOWN WITH APPROVED LENDER
Zillow last checked: 9 hours ago
Listing updated: December 06, 2023 at 03:45am
Listing Provided by:
LISA ALLEN,
Berkshire Hathaway HomeServices Georgia Properties
Bought with:
NON-MLS NMLS
Non FMLS Member
Source: FMLS GA,MLS#: 7291515
Facts & features
Interior
Bedrooms & bathrooms
- Bedrooms: 3
- Bathrooms: 3
- Full bathrooms: 2
- 1/2 bathrooms: 1
Primary bedroom
- Features: Split Bedroom Plan
- Level: Split Bedroom Plan
Bedroom
- Features: Split Bedroom Plan
Primary bathroom
- Features: Tub/Shower Combo
Dining room
- Features: None
Kitchen
- Features: Breakfast Bar, Cabinets Stain, Pantry, Stone Counters, View to Family Room
Heating
- Forced Air
Cooling
- Ceiling Fan(s), Central Air
Appliances
- Included: Dishwasher, Disposal, Microwave, Refrigerator
- Laundry: Laundry Room, Upper Level
Features
- Double Vanity, Entrance Foyer, Walk-In Closet(s)
- Flooring: Carpet, Ceramic Tile, Vinyl
- Windows: Double Pane Windows
- Basement: None
- Number of fireplaces: 1
- Fireplace features: Decorative
- Common walls with other units/homes: No Common Walls
Interior area
- Total structure area: 1,692
- Total interior livable area: 1,692 sqft
Property
Parking
- Total spaces: 2
- Parking features: Garage, Garage Faces Front, Kitchen Level, Level Driveway
- Garage spaces: 2
- Has uncovered spaces: Yes
Accessibility
- Accessibility features: None
Features
- Levels: Two
- Stories: 2
- Patio & porch: Patio
- Pool features: None
- Spa features: None
- Fencing: None
- Has view: Yes
- View description: Other
- Waterfront features: None
- Body of water: None
Lot
- Size: 6,381 sqft
- Features: Back Yard, Front Yard, Landscaped, Level
Details
- Additional structures: None
- Parcel number: 06156A A006
- Other equipment: None
- Horse amenities: None
Construction
Type & style
- Home type: SingleFamily
- Architectural style: Traditional
- Property subtype: Single Family Residence, Residential
Materials
- Brick Front
- Foundation: Slab
- Roof: Composition,Shingle
Condition
- Resale
- New construction: No
- Year built: 2020
Utilities & green energy
- Electric: 110 Volts
- Sewer: Public Sewer
- Water: Public
- Utilities for property: Cable Available, Electricity Available, Phone Available, Underground Utilities
Green energy
- Energy efficient items: None
- Energy generation: None
Community & neighborhood
Security
- Security features: Smoke Detector(s)
Community
- Community features: Homeowners Assoc, Near Schools, Near Shopping
Location
- Region: Hampton
- Subdivision: Taylor Ridge
HOA & financial
HOA
- Has HOA: Yes
- HOA fee: $225 annually
Other
Other facts
- Road surface type: Asphalt
Price history
| Date | Event | Price |
|---|---|---|
| 12/15/2025 | Listing removed | $1,775$1/sqft |
Source: Zillow Rentals Report a problem | ||
| 10/24/2025 | Price change | $1,775-2.7%$1/sqft |
Source: Zillow Rentals Report a problem | ||
| 10/2/2025 | Price change | $1,825-9.9%$1/sqft |
Source: Zillow Rentals Report a problem | ||
| 9/25/2025 | Price change | $2,025-3.3%$1/sqft |
Source: Zillow Rentals Report a problem | ||
| 9/19/2025 | Price change | $2,095-4.6%$1/sqft |
Source: Zillow Rentals Report a problem | ||
Public tax history
| Year | Property taxes | Tax assessment |
|---|---|---|
| 2024 | $4,341 +41.4% | $111,280 -1.6% |
| 2023 | $3,070 +2.5% | $113,040 +30.9% |
| 2022 | $2,997 -7.6% | $86,360 +5.2% |
Find assessor info on the county website
Neighborhood: Lovejoy
Nearby schools
GreatSchools rating
- 6/10Eddie White Elementary SchoolGrades: PK-5Distance: 2.9 mi
- 4/10Eddie White AcademyGrades: 6-8Distance: 2.9 mi
- 3/10Lovejoy High SchoolGrades: 9-12Distance: 1.4 mi
Schools provided by the listing agent
- Elementary: Michelle Obama STEM
- Middle: Eddie White
- High: Lovejoy
Source: FMLS GA. This data may not be complete. We recommend contacting the local school district to confirm school assignments for this home.
Get a cash offer in 3 minutes
Find out how much your home could sell for in as little as 3 minutes with a no-obligation cash offer.
Estimated market value$261,400
Get a cash offer in 3 minutes
Find out how much your home could sell for in as little as 3 minutes with a no-obligation cash offer.
Estimated market value
$261,400



