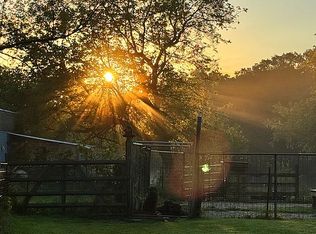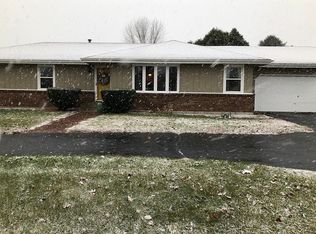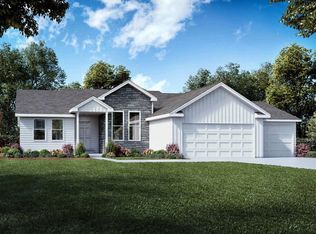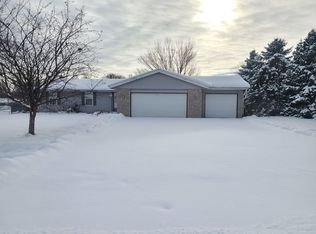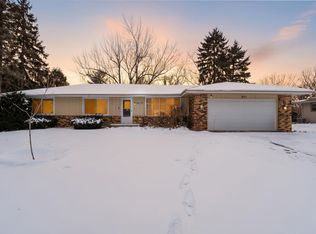Welcome Home to Country Comfort & Endless Possibilities. The front of the property features a gorgeous, park-like setting with manicured green space, mature trees, and serene views—perfect for peaceful mornings or welcoming guests with a picturesque first impression. Step into a home that blends modern comfort with the charm of country living. The open-concept layout is bathed in natural light, while a fully remodeled bathroom offers spa-like serenity with a soaking tub, walk-in shower, and built-in dog wash. You'll stay cozy year-round thanks to a brand-new furnace and AC (2025), new attic insulation (2025), newer windows, and a reliable 8-year-old roof. The well and septic systems have been regularly maintained, offering peace of mind. Outside, your 5.3-acre AG-zoned hobby farm is a private retreat lined with mature trees. A gated 300-foot teardrop driveway leads you home, and an RV hookup adds flexibility for hosting or travel. Three versatile outbuildings provide incredible functionality: • A 24x24 two-stall barn, • A 24x24 building with a dog kennel, indoor/outdoor runs, and three indoor kennel spaces, • A massive 24x48 tandem garage—all topped with durable metal roofs. For warm-weather fun, the dock diving pool offers a refreshing escape or a playful training spot for active dogs. Perfect for 2 legged and 4 legged family members. Pool pump and filter new in (2024). Whether you envision a small boarding or pet sitting business, a sanctuary for animals, or simply a peaceful country haven, this one-of-a-kind property delivers. Ideally located just an hour from both Milwaukee and Madison, and only an hour and a half from Chicago, this property offers peaceful country living with easy access to some of the Midwest’s best cities for work, travel, or entertainment.
For sale
$379,900
11371 Havenswood Rd, Roscoe, IL 61073
2beds
1,323sqft
Est.:
Single Family Residence
Built in 1978
5.3 Acres Lot
$-- Zestimate®
$287/sqft
$-- HOA
What's special
Rv hookupSerene viewsMature treesThree versatile outbuildingsBrand-new furnace and acNewer windowsNew attic insulation
- 72 days |
- 1,557 |
- 49 |
Zillow last checked: 8 hours ago
Listing updated: December 17, 2025 at 06:30am
Listed by:
Leslie Winebaugh 815-227-5900,
Dickerson & Nieman
Source: NorthWest Illinois Alliance of REALTORS®,MLS#: 202501428
Tour with a local agent
Facts & features
Interior
Bedrooms & bathrooms
- Bedrooms: 2
- Bathrooms: 1
- Full bathrooms: 1
- Main level bathrooms: 1
- Main level bedrooms: 2
Primary bedroom
- Level: Main
- Area: 154
- Dimensions: 14 x 11
Bedroom 2
- Level: Main
- Area: 143
- Dimensions: 13 x 11
Kitchen
- Level: Main
- Area: 221
- Dimensions: 17 x 13
Living room
- Level: Main
- Area: 323
- Dimensions: 19 x 17
Heating
- Forced Air, Natural Gas
Cooling
- Central Air
Appliances
- Included: Dishwasher, Dryer, Microwave, Refrigerator, Stove/Cooktop, Washer, Gas Water Heater
- Laundry: Main Level
Features
- Windows: Window Treatments
- Has basement: No
- Has fireplace: Yes
- Fireplace features: Electric
Interior area
- Total structure area: 1,323
- Total interior livable area: 1,323 sqft
- Finished area above ground: 1,323
- Finished area below ground: 0
Property
Parking
- Total spaces: 2
- Parking features: Asphalt, Attached, Barn, Gravel, Tandem
- Garage spaces: 2
Features
- Pool features: Above Ground
- Fencing: Fenced
- Has view: Yes
- View description: Country
Lot
- Size: 5.3 Acres
- Features: Agricultural, Wooded, Rural
Details
- Parcel number: 0436202004
Construction
Type & style
- Home type: SingleFamily
- Architectural style: Ranch
- Property subtype: Single Family Residence
Materials
- Siding, Metal
- Roof: Shingle,Metal
Condition
- Year built: 1978
Utilities & green energy
- Electric: Circuit Breakers
- Sewer: Septic Tank
- Water: Well
Community & HOA
Community
- Subdivision: IL
Location
- Region: Roscoe
Financial & listing details
- Price per square foot: $287/sqft
- Tax assessed value: $250,482
- Annual tax amount: $6,662
- Price range: $379.9K - $379.9K
- Date on market: 11/18/2025
- Cumulative days on market: 208 days
- Ownership: Fee Simple
Estimated market value
Not available
Estimated sales range
Not available
$1,663/mo
Price history
Price history
| Date | Event | Price |
|---|---|---|
| 12/11/2025 | Listed for sale | $379,900$287/sqft |
Source: | ||
| 11/19/2025 | Pending sale | $379,900$287/sqft |
Source: | ||
| 11/18/2025 | Listed for sale | $379,900$287/sqft |
Source: | ||
| 11/7/2025 | Listing removed | $379,900$287/sqft |
Source: | ||
| 9/8/2025 | Listed for sale | $379,900$287/sqft |
Source: | ||
Public tax history
Public tax history
| Year | Property taxes | Tax assessment |
|---|---|---|
| 2023 | $6,662 +5% | $83,494 +9.4% |
| 2022 | $6,345 | $76,327 +6.5% |
| 2021 | -- | $71,702 +3.8% |
Find assessor info on the county website
BuyAbility℠ payment
Est. payment
$2,658/mo
Principal & interest
$1794
Property taxes
$731
Home insurance
$133
Climate risks
Neighborhood: 61073
Nearby schools
GreatSchools rating
- 8/10Stone Creek SchoolGrades: 2-3Distance: 1.2 mi
- 10/10Roscoe Middle SchoolGrades: 6-8Distance: 2.5 mi
- 7/10Hononegah High SchoolGrades: 9-12Distance: 6.2 mi
Schools provided by the listing agent
- Elementary: Stone Creek
- Middle: Roscoe Middle
- High: Hononegah High
- District: Hononegah 207
Source: NorthWest Illinois Alliance of REALTORS®. This data may not be complete. We recommend contacting the local school district to confirm school assignments for this home.
- Loading
- Loading
