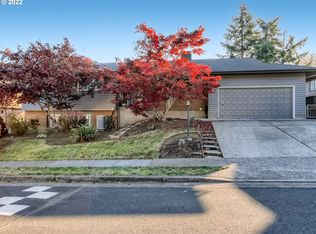Sold
$731,300
11370 SW Cardinal Ter, Beaverton, OR 97008
4beds
2,702sqft
Residential, Single Family Residence
Built in 1975
-- sqft lot
$694,100 Zestimate®
$271/sqft
$3,181 Estimated rent
Home value
$694,100
$652,000 - $736,000
$3,181/mo
Zestimate® history
Loading...
Owner options
Explore your selling options
What's special
Discover phenomenal opportunity with this recently renovated 4-bedroom, 3-bath home designed for dual living! The lower level offers a separate entry, full kitchen, spacious bedroom, bath, and laundry, making it perfect for guests or extended family. The main floor includes a spacious living room with a gas fireplace, an updated kitchen with new counters and appliances, a primary suite that opens to a covered deck, two additional bedrooms, a bathroom, and an office. Enjoy outdoor gatherings on the new synthetic wrap around deck in your fully fenced outdoor space. Updates throughout mean move-in ready! Conveniently located, this home is a rare find that combines comfort and versatility.
Zillow last checked: 8 hours ago
Listing updated: March 07, 2025 at 04:51am
Listed by:
Tyler Lankheet 503-871-9582,
Premiere Property Group, LLC
Bought with:
Terri Barnhart, 950800125
Keller Williams Realty Professionals
Source: RMLS (OR),MLS#: 24122576
Facts & features
Interior
Bedrooms & bathrooms
- Bedrooms: 4
- Bathrooms: 3
- Full bathrooms: 3
- Main level bathrooms: 2
Primary bedroom
- Features: Sliding Doors, Closet, Ensuite
- Level: Main
- Area: 196
- Dimensions: 14 x 14
Bedroom 2
- Features: Closet
- Level: Main
- Area: 154
- Dimensions: 11 x 14
Bedroom 3
- Features: Closet
- Level: Main
- Area: 132
- Dimensions: 12 x 11
Bedroom 4
- Features: Closet
- Level: Lower
- Area: 221
- Dimensions: 17 x 13
Dining room
- Features: Sliding Doors
- Level: Main
- Area: 252
- Dimensions: 14 x 18
Family room
- Features: Exterior Entry, Fireplace
- Level: Lower
- Area: 399
- Dimensions: 21 x 19
Kitchen
- Level: Main
- Area: 110
- Width: 10
Living room
- Features: Fireplace
- Level: Main
- Area: 300
- Dimensions: 15 x 20
Heating
- Forced Air, Fireplace(s)
Cooling
- Central Air
Appliances
- Included: Built In Oven, Built-In Refrigerator, Convection Oven, Dishwasher, Disposal, Washer/Dryer, Free-Standing Range, Gas Water Heater
- Laundry: Laundry Room
Features
- Ceiling Fan(s), Closet, Granite, Tile
- Flooring: Tile, Wood
- Doors: Sliding Doors
- Windows: Aluminum Frames
- Basement: Finished,Separate Living Quarters Apartment Aux Living Unit
- Number of fireplaces: 2
- Fireplace features: Gas
Interior area
- Total structure area: 2,702
- Total interior livable area: 2,702 sqft
Property
Parking
- Total spaces: 2
- Parking features: Driveway, Garage Door Opener, Attached
- Attached garage spaces: 2
- Has uncovered spaces: Yes
Accessibility
- Accessibility features: Bathroom Cabinets, Caregiver Quarters, Garage On Main, Kitchen Cabinets, Main Floor Bedroom Bath, Minimal Steps, Parking, Utility Room On Main, Accessibility
Features
- Levels: Two,Multi/Split
- Stories: 2
- Patio & porch: Covered Deck, Covered Patio
- Exterior features: Gas Hookup, Yard, Exterior Entry
- Fencing: Fenced
- Has view: Yes
- View description: Trees/Woods
Lot
- Features: Gentle Sloping, Trees, SqFt 5000 to 6999
Details
- Additional structures: GasHookup, SeparateLivingQuartersApartmentAuxLivingUnit
- Parcel number: R201052
Construction
Type & style
- Home type: SingleFamily
- Property subtype: Residential, Single Family Residence
Materials
- Wood Siding
- Foundation: Concrete Perimeter
- Roof: Composition
Condition
- Resale
- New construction: No
- Year built: 1975
Utilities & green energy
- Gas: Gas Hookup, Gas
- Sewer: Public Sewer
- Water: Public
Community & neighborhood
Location
- Region: Beaverton
Other
Other facts
- Listing terms: Cash,Conventional,FHA,VA Loan
- Road surface type: Concrete, Paved
Price history
| Date | Event | Price |
|---|---|---|
| 3/7/2025 | Sold | $731,300+2.3%$271/sqft |
Source: | ||
| 2/3/2025 | Pending sale | $714,900$265/sqft |
Source: | ||
| 1/17/2025 | Price change | $714,900-1.4%$265/sqft |
Source: | ||
| 12/30/2024 | Listed for sale | $724,900$268/sqft |
Source: | ||
| 12/16/2024 | Pending sale | $724,900$268/sqft |
Source: | ||
Public tax history
| Year | Property taxes | Tax assessment |
|---|---|---|
| 2025 | $8,492 +4.1% | $386,530 +3% |
| 2024 | $8,155 +5.9% | $375,280 +3% |
| 2023 | $7,700 +4.5% | $364,350 +3% |
Find assessor info on the county website
Neighborhood: Vose
Nearby schools
GreatSchools rating
- 4/10Vose Elementary SchoolGrades: PK-5Distance: 0.3 mi
- 4/10Whitford Middle SchoolGrades: 6-8Distance: 0.5 mi
- 5/10Southridge High SchoolGrades: 9-12Distance: 1.1 mi
Schools provided by the listing agent
- Elementary: Vose
- Middle: Whitford
- High: Southridge
Source: RMLS (OR). This data may not be complete. We recommend contacting the local school district to confirm school assignments for this home.
Get a cash offer in 3 minutes
Find out how much your home could sell for in as little as 3 minutes with a no-obligation cash offer.
Estimated market value$694,100
Get a cash offer in 3 minutes
Find out how much your home could sell for in as little as 3 minutes with a no-obligation cash offer.
Estimated market value
$694,100
