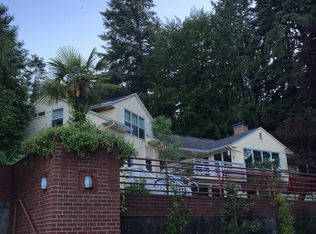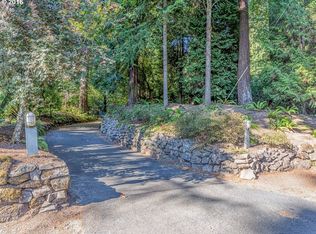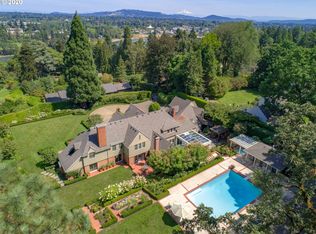Beautifully remodeled traditional ranch with Mount Hood view, pool, tennis court, fire put and custom tree house. Every amenity needed for living and for fun inside and out. Gated entry and exit from circular drive. Great light and located on two lots. New A/C, furnace, hot water heater, electrical and pool conversion to salt water with new systems and solar heater.
This property is off market, which means it's not currently listed for sale or rent on Zillow. This may be different from what's available on other websites or public sources.


