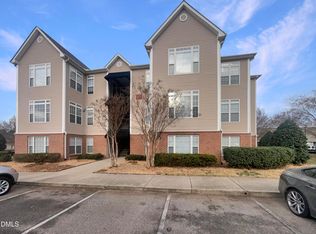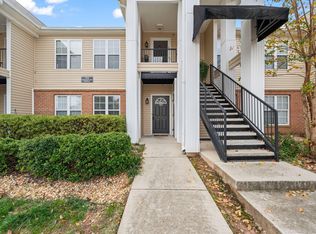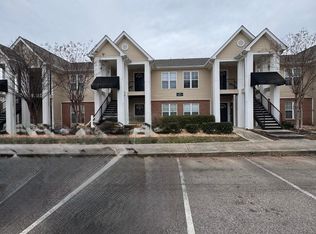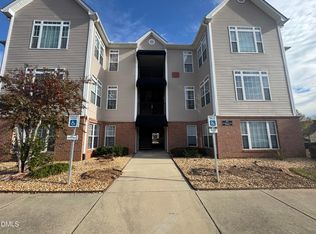Sold for $265,000
$265,000
11370 Clubhaven Pl APT 103, Raleigh, NC 27617
2beds
1,266sqft
Condominium, Residential, Townhouse
Built in 2005
-- sqft lot
$262,000 Zestimate®
$209/sqft
$1,673 Estimated rent
Home value
$262,000
$249,000 - $275,000
$1,673/mo
Zestimate® history
Loading...
Owner options
Explore your selling options
What's special
Charming one-level 2 bed, 2 bath townhouse in a prime Raleigh location just 10 minutes from RDU Airport and close to Brier Creek, major highways, shopping, and dining. This low-maintenance home features a 2022 HVAC system, updated water heater, a functional open layout, and access to top-notch community amenities including a gym, clubhouse, pool, and multiple playgrounds. Perfect for convenient living with everything right at your doorstep!
Zillow last checked: 8 hours ago
Listing updated: January 15, 2026 at 01:42pm
Listed by:
Marti Hampton,
EXP Realty LLC
Bought with:
Anne Akenhead, 189203
Compass -- Cary
Source: Doorify MLS,MLS#: 10112036
Facts & features
Interior
Bedrooms & bathrooms
- Bedrooms: 2
- Bathrooms: 2
- Full bathrooms: 2
Heating
- Central
Cooling
- Central Air
Appliances
- Included: Dishwasher, Microwave, Oven, Range, Refrigerator
Features
- Flooring: Carpet, Tile
- Common walls with other units/homes: 2+ Common Walls
Interior area
- Total structure area: 1,266
- Total interior livable area: 1,266 sqft
- Finished area above ground: 1,266
- Finished area below ground: 0
Property
Parking
- Total spaces: 2
- Parking features: Garage - Attached
- Attached garage spaces: 1
Features
- Levels: One
- Stories: 1
- Exterior features: Rain Gutters
- Pool features: Community
- Has view: Yes
Details
- Parcel number: 0759907277
- Special conditions: Standard
Construction
Type & style
- Home type: Townhouse
- Architectural style: Transitional
- Property subtype: Condominium, Residential, Townhouse
- Attached to another structure: Yes
Materials
- Brick Veneer, Stone Veneer, Vinyl Siding
- Foundation: Slab
- Roof: Asphalt
Condition
- New construction: No
- Year built: 2005
Utilities & green energy
- Sewer: Public Sewer
- Water: Public
Community & neighborhood
Community
- Community features: Clubhouse, Fitness Center, Playground, Pool
Location
- Region: Raleigh
- Subdivision: Avera Place Condos
HOA & financial
HOA
- Has HOA: Yes
- HOA fee: $240 monthly
- Amenities included: Clubhouse, Fitness Center, Landscaping, Maintenance Grounds, Maintenance Structure, Playground, Pool
- Services included: Unknown
Price history
| Date | Event | Price |
|---|---|---|
| 9/5/2025 | Sold | $265,000$209/sqft |
Source: | ||
| 8/7/2025 | Pending sale | $265,000$209/sqft |
Source: | ||
| 7/26/2025 | Listed for sale | $265,000-3.6%$209/sqft |
Source: | ||
| 6/25/2025 | Listing removed | $275,000$217/sqft |
Source: | ||
| 5/28/2025 | Price change | $275,000-3.8%$217/sqft |
Source: | ||
Public tax history
| Year | Property taxes | Tax assessment |
|---|---|---|
| 2025 | $2,521 +0.4% | $286,817 |
| 2024 | $2,511 +20.4% | $286,817 +51.4% |
| 2023 | $2,085 +7.6% | $189,425 |
Find assessor info on the county website
Neighborhood: Northwest Raleigh
Nearby schools
GreatSchools rating
- 4/10Brier Creek ElementaryGrades: PK-5Distance: 1.4 mi
- 9/10Pine Hollow MiddleGrades: 6-8Distance: 3.9 mi
- 9/10Leesville Road HighGrades: 9-12Distance: 4.9 mi
Schools provided by the listing agent
- Elementary: Wake - Brier Creek
- Middle: Wake - Oberlin
- High: Wake - Panther Creek
Source: Doorify MLS. This data may not be complete. We recommend contacting the local school district to confirm school assignments for this home.
Get a cash offer in 3 minutes
Find out how much your home could sell for in as little as 3 minutes with a no-obligation cash offer.
Estimated market value$262,000
Get a cash offer in 3 minutes
Find out how much your home could sell for in as little as 3 minutes with a no-obligation cash offer.
Estimated market value
$262,000



