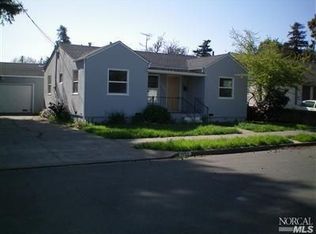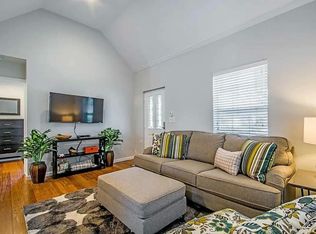Sold for $685,000 on 03/25/25
$685,000
1137 Yount Street, Napa, CA 94559
2beds
816sqft
Single Family Residence
Built in 1987
3,846.35 Square Feet Lot
$690,000 Zestimate®
$839/sqft
$2,702 Estimated rent
Home value
$690,000
$593,000 - $807,000
$2,702/mo
Zestimate® history
Loading...
Owner options
Explore your selling options
What's special
Welcome to this light and bright, sweet 2 bedroom, 2 bath home located in the heart of Napa. Featuring hard wood floors, ss appliances and an open kitchen-family combo with a dine-in counter space. A mini-split keeps the house cool in the summer/warm in the winter. The primary bedroom is in the back of the house with an en-suite bathroom. The home sits on a corner lot with a low maintenance but established garden including a persimmon and lemon tree. There is a slider off the kitchen to the back patio where you can dine al fresco and entertain guests. The one car attached garage has the included washer/dryer and interior access. Just a few blocks to downtown Napa, shopping, restaurants and wineries - ideal for a weekend getaway, first time buyer or for an investment opportunity. This charmer won't last!
Zillow last checked: 8 hours ago
Listing updated: March 27, 2025 at 04:06am
Listed by:
Marguerita Castanera DRE #01773670 707-738-1713,
Century 21 Epic Wine Country 707-938-5830
Bought with:
Lisa M Minczeski, DRE #01271882
Berkshire Hathaway HomeService
Source: BAREIS,MLS#: 325005321 Originating MLS: Sonoma
Originating MLS: Sonoma
Facts & features
Interior
Bedrooms & bathrooms
- Bedrooms: 2
- Bathrooms: 2
- Full bathrooms: 2
Primary bedroom
- Features: Closet, Ground Floor
Bedroom
- Level: Main
Primary bathroom
- Features: Tub, Tub w/Shower Over
Bathroom
- Features: Tile, Tub w/Shower Over
- Level: Main
Dining room
- Features: Dining Bar, Dining/Family Combo
- Level: Main
Family room
- Features: Cathedral/Vaulted
- Level: Main
Kitchen
- Features: Breakfast Area, Kitchen/Family Combo, Laminate Counters, Pantry Closet, Breakfast Nook, Space in Kitchen
- Level: Main
Heating
- Gas, Wall Furnace
Cooling
- Ceiling Fan(s), Window Unit(s), Other
Appliances
- Included: Dishwasher, Disposal, Free-Standing Gas Oven, Free-Standing Gas Range, Free-Standing Refrigerator, Gas Water Heater, Range Hood, Ice Maker, Dryer, Washer
- Laundry: Cabinets, Electric, Gas Hook-Up, In Garage
Features
- Flooring: Tile, Vinyl, Wood
- Windows: Dual Pane Full, Window Coverings
- Has basement: No
- Has fireplace: No
Interior area
- Total structure area: 816
- Total interior livable area: 816 sqft
Property
Parking
- Total spaces: 2
- Parking features: Attached, Covered, Enclosed, Garage Faces Front, Inside Entrance, Paved
- Attached garage spaces: 1
- Uncovered spaces: 1
Features
- Levels: One
- Stories: 1
- Patio & porch: Patio
- Exterior features: Uncovered Courtyard
- Fencing: Fenced,Front Yard,Partial,Wood
- Has view: Yes
- View description: Other
Lot
- Size: 3,846 sqft
- Features: Auto Sprinkler F&R, Corner Lot, Curb(s), Garden, Landscaped, Landscape Front, Landscape Misc, Low Maintenance, Shape Regular, Sidewalk/Curb/Gutter
Details
- Parcel number: 003101001000
- Zoning: RT4
- Special conditions: Probate Listing
Construction
Type & style
- Home type: SingleFamily
- Architectural style: Traditional
- Property subtype: Single Family Residence
Materials
- Wood Siding
- Foundation: Concrete Perimeter
- Roof: Composition,Fiberglass
Condition
- Year built: 1987
Utilities & green energy
- Sewer: Public Sewer
- Water: Public
- Utilities for property: Cable Available, Electricity Connected, Internet Available, Natural Gas Connected, Public
Community & neighborhood
Security
- Security features: Carbon Monoxide Detector(s), Double Strapped Water Heater, Fire Extinguisher, Smoke Detector(s)
Location
- Region: Napa
- Subdivision: Alta Napa
HOA & financial
HOA
- Has HOA: No
Other
Other facts
- Road surface type: Paved
Price history
| Date | Event | Price |
|---|---|---|
| 3/25/2025 | Sold | $685,000-1.4%$839/sqft |
Source: | ||
| 3/15/2025 | Pending sale | $695,000$852/sqft |
Source: | ||
| 2/21/2025 | Contingent | $695,000$852/sqft |
Source: | ||
| 1/22/2025 | Listed for sale | $695,000$852/sqft |
Source: | ||
Public tax history
| Year | Property taxes | Tax assessment |
|---|---|---|
| 2024 | $2,868 -1.3% | $193,611 +2% |
| 2023 | $2,906 +1.1% | $189,816 +2% |
| 2022 | $2,874 +1.2% | $186,095 +2% |
Find assessor info on the county website
Neighborhood: Central
Nearby schools
GreatSchools rating
- 3/10Shearer Charter SchoolGrades: K-7Distance: 0.8 mi
- 5/10Napa High SchoolGrades: 9-12Distance: 0.7 mi
- 4/10Redwood Middle SchoolGrades: 6-8Distance: 1.9 mi
Get a cash offer in 3 minutes
Find out how much your home could sell for in as little as 3 minutes with a no-obligation cash offer.
Estimated market value
$690,000
Get a cash offer in 3 minutes
Find out how much your home could sell for in as little as 3 minutes with a no-obligation cash offer.
Estimated market value
$690,000

