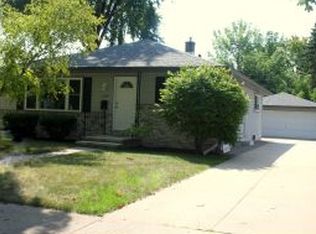Sold
$290,000
1137 W Parkway Blvd, Appleton, WI 54914
3beds
1,713sqft
Single Family Residence
Built in 1955
9,147.6 Square Feet Lot
$294,600 Zestimate®
$169/sqft
$1,655 Estimated rent
Home value
$294,600
$262,000 - $330,000
$1,655/mo
Zestimate® history
Loading...
Owner options
Explore your selling options
What's special
Charming 3-Bedroom Ranch – Move-In Ready! This beautifully updated ranch features three bedrooms and a remodeled lower level, perfect for entertaining. The kitchen boasts freshly painted cabinets, new flooring, and updated appliances. A brand-new picture window in the living room fills the space with natural light, highlighting the refinished original hardwood floors. Outside, enjoy a well-landscaped yard with a newer fence and a poured patio—ideal for relaxing or entertaining. Conveniently located near shopping, schools, and restaurants. Don’t miss this move-in-ready gem! 48hr for binding, no offers on weekends.
Zillow last checked: 8 hours ago
Listing updated: May 02, 2025 at 03:31am
Listed by:
Kathy Schumann OFF-D:920-791-9143,
Realty One Group Haven
Bought with:
Tami Sankey
Coaction Real Estate, LLC
Source: RANW,MLS#: 50305591
Facts & features
Interior
Bedrooms & bathrooms
- Bedrooms: 3
- Bathrooms: 1
- Full bathrooms: 1
Bedroom 1
- Level: Main
- Dimensions: 13x10
Bedroom 2
- Level: Main
- Dimensions: 13x11
Bedroom 3
- Level: Main
- Dimensions: 9x9
Dining room
- Level: Main
- Dimensions: 13x8
Kitchen
- Level: Main
- Dimensions: 13x9
Living room
- Level: Main
- Dimensions: 20x13
Other
- Description: Rec Room
- Level: Lower
- Dimensions: 20x21
Heating
- Forced Air
Cooling
- Forced Air, Central Air
Appliances
- Included: Microwave, Range, Refrigerator
Features
- Basement: Full,Sump Pump,Partial Fin. Contiguous
- Has fireplace: No
- Fireplace features: None
Interior area
- Total interior livable area: 1,713 sqft
- Finished area above ground: 1,292
- Finished area below ground: 421
Property
Parking
- Total spaces: 2
- Parking features: Detached, Garage Door Opener
- Garage spaces: 2
Lot
- Size: 9,147 sqft
Details
- Parcel number: 201315319200
- Zoning: Residential
- Special conditions: Arms Length
Construction
Type & style
- Home type: SingleFamily
- Property subtype: Single Family Residence
Materials
- Brick, Vinyl Siding
- Foundation: Block
Condition
- New construction: No
- Year built: 1955
Utilities & green energy
- Sewer: Public Sewer
- Water: Public
Community & neighborhood
Location
- Region: Appleton
Price history
| Date | Event | Price |
|---|---|---|
| 4/30/2025 | Sold | $290,000+5.5%$169/sqft |
Source: RANW #50305591 | ||
| 4/1/2025 | Contingent | $275,000$161/sqft |
Source: | ||
| 3/28/2025 | Listed for sale | $275,000+120.2%$161/sqft |
Source: RANW #50305591 | ||
| 5/17/2016 | Sold | $124,900$73/sqft |
Source: RANW #50135006 | ||
| 1/13/2016 | Listed for sale | $124,900-2%$73/sqft |
Source: Coldwell Banker The Real Estate Group, Inc. #50135006 | ||
Public tax history
| Year | Property taxes | Tax assessment |
|---|---|---|
| 2024 | $3,125 -4.5% | $218,500 |
| 2023 | $3,273 +11.8% | $218,500 +50% |
| 2022 | $2,929 -2.2% | $145,700 |
Find assessor info on the county website
Neighborhood: Huntley
Nearby schools
GreatSchools rating
- 6/10Highlands Elementary SchoolGrades: PK-6Distance: 0.3 mi
- 3/10Wilson Middle SchoolGrades: 7-8Distance: 1 mi
- 4/10West High SchoolGrades: 9-12Distance: 0.7 mi

Get pre-qualified for a loan
At Zillow Home Loans, we can pre-qualify you in as little as 5 minutes with no impact to your credit score.An equal housing lender. NMLS #10287.
