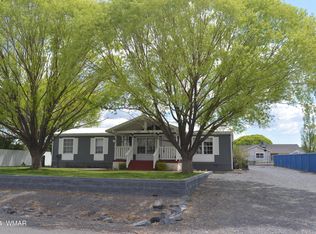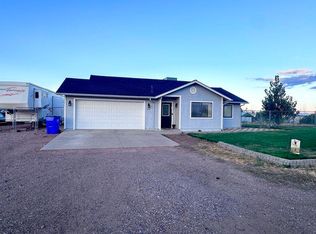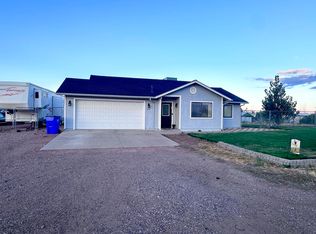Sold for $325,000
$325,000
1137 Valley View Taylor, Snowflake, AZ
3beds
2baths
1,456sqft
MobileManufactured
Built in 2001
0.37 Acres Lot
$329,300 Zestimate®
$223/sqft
$2,037 Estimated rent
Home value
$329,300
$290,000 - $372,000
$2,037/mo
Zestimate® history
Loading...
Owner options
Explore your selling options
What's special
Beautiful Farmhouse home in Taylor. 3 bedroom, 2 bathroom plus Den with option of 4 bedrooms. Large Farmhouse kitchen has lots of storage, with upgraded cabinets, appliances, lighting, garbage disposal. Guest bath updated with tile shower. Shiplap accent wall in Livingroom. Privacy fencing and fully landscaped low maintenance yard with sprinkler and drip systems. Landscape includes 4 fully matured trees, 41 Rose Bushes and many other plants and bushes. Three raised garden beds with drip system in place. 2 large covered decks with sidewalks around the whole house and out to workshop. Motion lights throughout the property. Other Buildings include 16x28 Detached Shop and a 10x12 woodshed. Driveway large enough for RV storage and RV Dump Available. Home has lots of upgrades. Hurry fast!!!
Facts & features
Interior
Bedrooms & bathrooms
- Bedrooms: 3
- Bathrooms: 2
Heating
- Forced air, Gas
Appliances
- Included: Dishwasher, Microwave, Range / Oven, Refrigerator
- Laundry: Utility Room
Features
- Dual Pane Windows, Master Bedroom Down, Split Bedroom, Vaulted Ceiling
- Flooring: Tile, Carpet
Interior area
- Total interior livable area: 1,456 sqft
Property
Parking
- Total spaces: 1
Features
- Exterior features: Other
Lot
- Size: 0.37 Acres
Details
- Parcel number: 20532057
Construction
Type & style
- Home type: MobileManufactured
Materials
- steel
- Roof: Metal
Condition
- Year built: 2001
Community & neighborhood
Community
- Community features: On Site Laundry Available
Location
- Region: Snowflake
Other
Other facts
- Possession: At COE
- Style: Single Level
- Roof: Pitched, Metal
- Road Maintenance: City
- Trees on Property: Yes
- Power Available: Yes
- Water Available: Yes
- Sewer Available: Yes
- Garage: Yes
- Utilities Available: APS, Natural Gas, Sewer, Telephone, Metered Water, Electric - Individual Metered
- Property Boundary: Chain Link Fence, Partly Fenced
- Baths: Full Bath, Shower, Tub/Shower
- Kitchen Features: Built-In Dishwasher, Disposal, Gas Range, Microwave, Refrigerator
- Heating: Natural Gas, Forced Air
- Water Heater: Gas, Over 30 Gallons
- Laundry: Utility Room
- Eating Area: Breakfast Bar, Kitchen/Dining Room Combo
- Foundation: Stemwall
- Floor Covering: Carpet, Tile
- Interior Features: Dual Pane Windows, Master Bedroom Down, Split Bedroom, Vaulted Ceiling
- Exterior Features: Deck - Covered, Drip System, Gutters/Down Spouts, Sprinklers, Other Building
- Property Adjoins: Private
- Other Rooms: Potential Bedroom, Study/Den
- Subdivision: Rolling Hills
Price history
| Date | Event | Price |
|---|---|---|
| 7/25/2024 | Sold | $325,000+25%$223/sqft |
Source: Agent Provided Report a problem | ||
| 6/29/2021 | Listing removed | -- |
Source: | ||
| 6/27/2021 | Listed for sale | $260,000+207%$179/sqft |
Source: | ||
| 10/17/2001 | Sold | $84,700+464.7%$58/sqft |
Source: Agent Provided Report a problem | ||
| 8/31/2001 | Sold | $15,000$10/sqft |
Source: Agent Provided Report a problem | ||
Public tax history
| Year | Property taxes | Tax assessment |
|---|---|---|
| 2016 | $405 -3.8% | $5,489 +1.5% |
| 2015 | $422 -8.8% | $5,406 +0.6% |
| 2014 | $462 +64.6% | $5,376 -21% |
Find assessor info on the county website
Neighborhood: 85937
Nearby schools
GreatSchools rating
- 9/10Taylor Intermediate SchoolGrades: 4-6Distance: 0.7 mi
- 6/10Snowflake Junior High SchoolGrades: 6-9Distance: 2.4 mi
- 5/10Snowflake High SchoolGrades: 9-12Distance: 3.3 mi
Schools provided by the listing agent
- District: Snowflake
Source: The MLS. This data may not be complete. We recommend contacting the local school district to confirm school assignments for this home.


