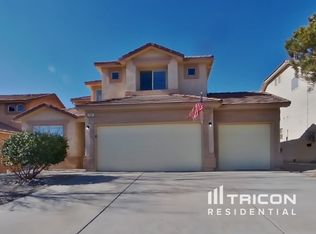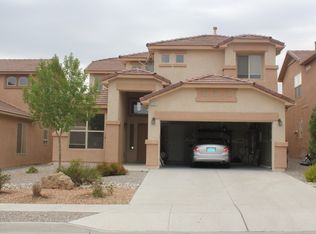PRICE REDUCED! It's your chance to get a great deal on a home in the beautiful Astante at Cabezon development. Two parks within walking distance, an open kitchen and living room concept with breakfast nook and fireplace in family room off the kitchen. The dining and formal living areas are at the front of the house. Upstairs, there's a loft to use as a study room and/or play area! The master bedroom has TWO walk in closets and master bath has dual sinks, with separate tub, shower, and water closet. Refrigerated air, breakfast nook, cathedral ceilings, kitchen island, and bay windows are all features you will enjoy in this freshly painted home. The carpet has been removed, it's a clean slate for you to choose a new floor covering, and the price is right to be able to do it! Come see today!
This property is off market, which means it's not currently listed for sale or rent on Zillow. This may be different from what's available on other websites or public sources.

