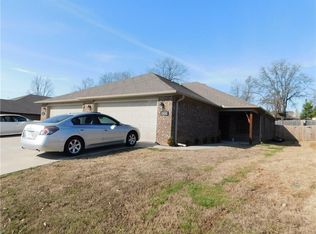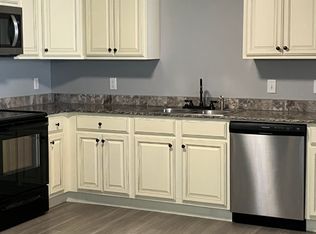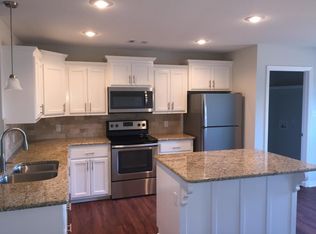Beautiful duplex features a chefs' kitchen with lots of cabinets, a built in microwave, stove, refrigerator, dishwasher and garbage disposal. Granite counter tops in the kitchen and bathrooms. Low maintenance vinyl plank floors, ceiling fans in each bedroom and the living room. 3 bedroom, 2 full bath each side. Modern neutral colors. Total Electric with a fenced back yard.
This property is off market, which means it's not currently listed for sale or rent on Zillow. This may be different from what's available on other websites or public sources.




