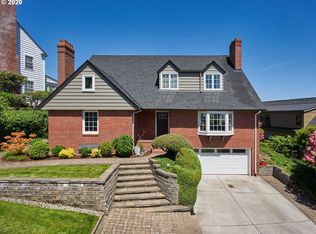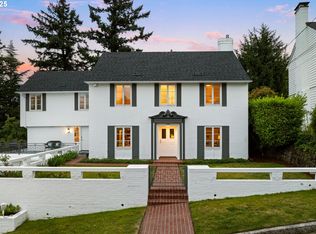Sold
$2,595,000
1137 SW Davenport St, Portland, OR 97201
4beds
4,972sqft
Residential, Single Family Residence
Built in 2015
0.31 Acres Lot
$2,525,800 Zestimate®
$522/sqft
$7,249 Estimated rent
Home value
$2,525,800
$2.35M - $2.73M
$7,249/mo
Zestimate® history
Loading...
Owner options
Explore your selling options
What's special
Thoughtfully nestled in the prestigious Portland Heights neighborhood, this exquisite custom home at 1137 Davenport St. is a masterpiece of modern design, crafted in 2015 by the renowned architecture firm Giulietti Schouten Weber. This elegant residence boasts top-of-the-line finishes and appliances throughout its lightly lived-in spaces. Immerse yourself in the sweeping panoramic views of Mt. Hood, Mt St. Helens and cityscape, perfectly captured through the thoughtful layout of the home. Experience luxury living at its finest in a property that seamlessly blends beauty with functionality. WATCH: See more of this home and the PNW lifestyle at (copy and paste). [Home Energy Score = 3. HES Report at https://rpt.greenbuildingregistry.com/hes/OR10198723]
Zillow last checked: 8 hours ago
Listing updated: January 14, 2025 at 03:26am
Listed by:
Steve Kaer 503-699-3980,
Kaer Property Group
Bought with:
Steve Kaer, 791100095
Kaer Property Group
Source: RMLS (OR),MLS#: 24360097
Facts & features
Interior
Bedrooms & bathrooms
- Bedrooms: 4
- Bathrooms: 4
- Full bathrooms: 3
- Partial bathrooms: 1
- Main level bathrooms: 2
Primary bedroom
- Features: Bathroom, Closet Organizer, Hardwood Floors, Patio, Sliding Doors, Double Sinks, Soaking Tub, Suite, Walkin Closet
- Level: Main
- Area: 391
- Dimensions: 17 x 23
Bedroom 2
- Features: Bathroom, Closet Organizer, Hardwood Floors
- Level: Upper
- Area: 324
- Dimensions: 18 x 18
Bedroom 3
- Features: Bathroom, Closet Organizer, Hardwood Floors, Double Closet, Suite
- Level: Upper
- Area: 238
- Dimensions: 17 x 14
Dining room
- Features: Builtin Features, Hardwood Floors, Patio
- Level: Main
- Area: 204
- Dimensions: 17 x 12
Family room
- Features: Balcony, Ceiling Fan, Hardwood Floors
- Level: Upper
- Area: 342
- Dimensions: 19 x 18
Kitchen
- Features: Builtin Refrigerator, Dishwasher, Great Room, Hardwood Floors, Island, Double Oven, Free Standing Range, Tile Floor
- Level: Main
- Area: 315
- Width: 21
Living room
- Features: Builtin Features, Ceiling Fan, Fireplace, Great Room, Hardwood Floors, High Ceilings
- Level: Main
- Area: 550
- Dimensions: 22 x 25
Heating
- Forced Air, Zoned, Fireplace(s)
Cooling
- Central Air
Appliances
- Included: Built-In Refrigerator, Dishwasher, Disposal, Double Oven, Free-Standing Gas Range, Gas Appliances, Microwave, Range Hood, Stainless Steel Appliance(s), Wine Cooler, Free-Standing Range, Gas Water Heater, Tankless Water Heater
- Laundry: Laundry Room
Features
- Ceiling Fan(s), High Ceilings, Quartz, Soaking Tub, Vaulted Ceiling(s), Double Closet, Bathroom, Closet Organizer, Suite, Built-in Features, Balcony, Great Room, Kitchen Island, Double Vanity, Walk-In Closet(s), Cook Island, Tile
- Flooring: Hardwood, Tile, Wood
- Doors: Sliding Doors
- Basement: Partial
- Number of fireplaces: 1
- Fireplace features: Gas
Interior area
- Total structure area: 4,972
- Total interior livable area: 4,972 sqft
Property
Parking
- Total spaces: 2
- Parking features: Driveway, Off Street, Garage Door Opener, Attached, Extra Deep Garage, Oversized
- Attached garage spaces: 2
- Has uncovered spaces: Yes
Features
- Stories: 2
- Patio & porch: Deck, Patio
- Exterior features: Balcony
- Has view: Yes
- View description: City, Mountain(s), River
- Has water view: Yes
- Water view: River
Lot
- Size: 0.31 Acres
- Dimensions: 86 x 210 x 110 x 21 x 18 x 109
- Features: Cleared, Gentle Sloping, Private, SqFt 10000 to 14999
Details
- Parcel number: R258340
Construction
Type & style
- Home type: SingleFamily
- Architectural style: Custom Style,Traditional
- Property subtype: Residential, Single Family Residence
Materials
- Cedar, Wood Siding
- Foundation: Concrete Perimeter
- Roof: Composition,Metal
Condition
- Resale
- New construction: No
- Year built: 2015
Utilities & green energy
- Gas: Gas
- Sewer: Public Sewer
- Water: Public
- Utilities for property: Cable Connected
Community & neighborhood
Security
- Security features: Security System Owned
Location
- Region: Portland
- Subdivision: Portland Heights
Other
Other facts
- Listing terms: Cash,Conventional
- Road surface type: Paved
Price history
| Date | Event | Price |
|---|---|---|
| 1/14/2025 | Sold | $2,595,000$522/sqft |
Source: | ||
| 1/6/2025 | Pending sale | $2,595,000$522/sqft |
Source: | ||
| 11/1/2024 | Listed for sale | $2,595,000+351.3%$522/sqft |
Source: | ||
| 7/5/2013 | Sold | $575,000$116/sqft |
Source: Public Record | ||
Public tax history
| Year | Property taxes | Tax assessment |
|---|---|---|
| 2025 | $33,575 +3.7% | $1,247,230 +3% |
| 2024 | $32,368 +4.7% | $1,210,910 +3% |
| 2023 | $30,909 +1.5% | $1,175,650 +3% |
Find assessor info on the county website
Neighborhood: Southwest Hills
Nearby schools
GreatSchools rating
- 9/10Ainsworth Elementary SchoolGrades: K-5Distance: 0.5 mi
- 5/10West Sylvan Middle SchoolGrades: 6-8Distance: 3.4 mi
- 8/10Lincoln High SchoolGrades: 9-12Distance: 1 mi
Schools provided by the listing agent
- Elementary: Ainsworth
- Middle: West Sylvan
- High: Lincoln
Source: RMLS (OR). This data may not be complete. We recommend contacting the local school district to confirm school assignments for this home.
Get a cash offer in 3 minutes
Find out how much your home could sell for in as little as 3 minutes with a no-obligation cash offer.
Estimated market value
$2,525,800
Get a cash offer in 3 minutes
Find out how much your home could sell for in as little as 3 minutes with a no-obligation cash offer.
Estimated market value
$2,525,800

