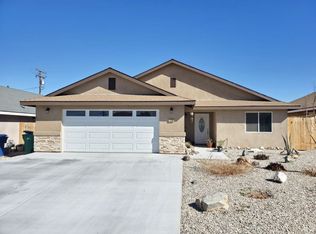Sold for $325,000 on 05/13/25
$325,000
1137 S Yorktown St, Ridgecrest, CA 93555
4beds
1,835sqft
SingleFamily
Built in 2018
6,098 Square Feet Lot
$328,900 Zestimate®
$177/sqft
$2,142 Estimated rent
Home value
$328,900
$293,000 - $368,000
$2,142/mo
Zestimate® history
Loading...
Owner options
Explore your selling options
What's special
Come take a look at this gorgeous 4 bedroom 2 bathroom home in Ridgecrest Heights! Built in 2018 it is easy to admire the craftsmanship of the open concept kitchen and dining area featuring beautiful white cabinetry, quartz countertops, and an oversized island. The kitchen opens into a spacious living area great for entertaining and as an added bonus a second living room is located by the front door! Down the hall you will find a large master bedroom complete with a walk-in closet and spa style en-suite bath. Three additional bedrooms make this home perfect for the entire family. A stunning guest bathroom and indoor laundry room round out the interior of this like NEW home. Let's not forget the fully landscaped yard and fully automatic irrigation system. This home is ready for it's new owner!!!
Facts & features
Interior
Bedrooms & bathrooms
- Bedrooms: 4
- Bathrooms: 2
- Full bathrooms: 2
Heating
- Forced air, Gas
Cooling
- Central
Features
- Ceiling Fans, Flooring- Tile, Flooring- Laminate
Interior area
- Total interior livable area: 1,835 sqft
Property
Parking
- Total spaces: 2
- Parking features: Garage - Attached
Features
- Exterior features: Stucco
- Has view: Yes
- View description: None
Lot
- Size: 6,098 sqft
Details
- Parcel number: 08114110
Construction
Type & style
- Home type: SingleFamily
Materials
- Roof: Shingle
Condition
- Year built: 2018
Utilities & green energy
- Utilities for property: Natural Gas: Hooked-up, Water: IWVWD, Power: On Meter
Community & neighborhood
Location
- Region: Ridgecrest
Other
Other facts
- Cooling: Central Air, On Roof, Central Air: Multi-room Ducting
- Exterior Construction: Stucco
- Foundation: Slab on Grade
- Heating: Forced Air/Central
- Roof Type: Shingle
- Interior Features: Ceiling Fans, Flooring- Tile, Flooring- Laminate
- Exterior Features: Dog Run, Lawn, Landscape- Full, Outdoor Lighting, Fenced- Full, Patio- Covered, Sprinklers- Automatic, Sprinklers- Drip System
- Utilities: Natural Gas: Hooked-up, Water: IWVWD, Power: On Meter
- Appliances: W/D Hookups, Oven/Range, Dishwasher, Refrigerator, Garbage Disposal, Microwave
- ListingType: ForSale
- Property Type: Single Family
- Buyer Agency Compensation Type: Percentage
- Listing Status 2: Pending
- PropertyType2: Site Built Home
- Standard Status: Pending
Price history
| Date | Event | Price |
|---|---|---|
| 5/13/2025 | Sold | $325,000+0%$177/sqft |
Source: Public Record Report a problem | ||
| 4/30/2025 | Pending sale | $324,900$177/sqft |
Source: | ||
| 4/21/2025 | Listed for sale | $324,900+12%$177/sqft |
Source: | ||
| 3/3/2023 | Sold | $290,000-3%$158/sqft |
Source: Public Record Report a problem | ||
| 2/7/2023 | Pending sale | $299,000$163/sqft |
Source: | ||
Public tax history
| Year | Property taxes | Tax assessment |
|---|---|---|
| 2025 | $3,973 +6.3% | $301,715 +2% |
| 2024 | $3,737 +14.7% | $295,800 +15.4% |
| 2023 | $3,257 +2.1% | $256,254 +2% |
Find assessor info on the county website
Neighborhood: 93555
Nearby schools
GreatSchools rating
- 5/10Faller Elementary SchoolGrades: K-5Distance: 1 mi
- 5/10James Monroe Middle SchoolGrades: 6-8Distance: 1.4 mi
- 6/10Burroughs High SchoolGrades: 9-12Distance: 3 mi

Get pre-qualified for a loan
At Zillow Home Loans, we can pre-qualify you in as little as 5 minutes with no impact to your credit score.An equal housing lender. NMLS #10287.
Sell for more on Zillow
Get a free Zillow Showcase℠ listing and you could sell for .
$328,900
2% more+ $6,578
With Zillow Showcase(estimated)
$335,478