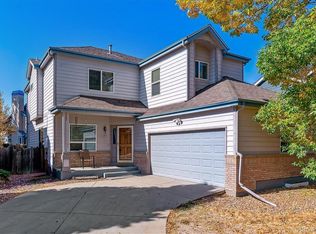Built with an amazing open floor plan, there is so much to love about this beautiful 4 bedroom, 3.5 bath home in the friendly Aurora Highlands neighborhood. Big bay windows & vaulted ceilings brighten the 1st floor which features immaculate wood floors throughout and a spacious front room ideal for entertaining or finally getting that huge Christmas tree you've always wanted. The fireplace in the open living room makes it the perfect place for cozying up with your favorite book while the gourmet kitchen is equally inviting with ample cabinet space, eating area, farmers sink & gas stove top. Walk up the elegant staircase to find your master bedroom with walk in closets and 5 piece bath. 2 additional bedrooms with a relaxing adjoining loft which could easily be turned into a luxury spare bedroom or home office suite. Basement boast brand new carpet & paint and 4th true bedroom with a full bath! New windows, prestige landscaped yard, this home is move in ready and ready for family roots!
This property is off market, which means it's not currently listed for sale or rent on Zillow. This may be different from what's available on other websites or public sources.
