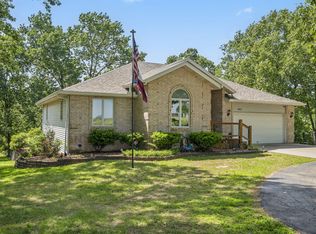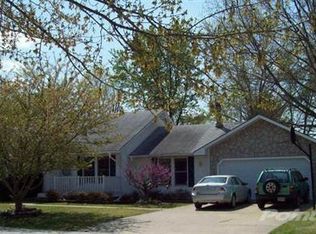Closed
Price Unknown
1137 S Gregg Road, Nixa, MO 65714
5beds
3,436sqft
Single Family Residence
Built in 1994
0.9 Acres Lot
$452,700 Zestimate®
$--/sqft
$2,976 Estimated rent
Home value
$452,700
$430,000 - $475,000
$2,976/mo
Zestimate® history
Loading...
Owner options
Explore your selling options
What's special
Set on nearly an acre with mature trees, this beautifully updated 5-bedroom, 3-bath home features a walkout basement and a high end designer kitchen that opens to the dining and living area. The kitchen is equipped with a gas stove, pasta cooker, pot filler, double ovens, built-in microwave, wine cooler, wet bar, granite countertops, and cherry cabinets with soft-close doors and built-in storage for spices, pans, and baking sheets. Distinctive tile and wood flooring span the main living areas, all with radiant floor heat for comfort. Large windows/doors frame wooded views and bring in natural light.The main level includes a primary suite with hardwood floors and a jetted tub, an updated hall bath, and two additional bedrooms. The lower level offers a spacious family/rec. room, two bedrooms, a full bath, and a John Deere room. Additional features include a safe/storm room, bonus room, and craft/storage room. Exterior updates include a new roof (2024), resurfaced driveway with second access, shutters, and Japanese maples. A two-tier deck and patio provide generous outdoor space for entertaining or relaxing. Pre-inspection and recent appraisal completed for buyer peace of mind. HOME PRICED WELL BELOW APPRAISAL. This exceptional property combines luxury, functionality, and value offering a fantastic opportunity to own a turnkey home in a serene setting.
Zillow last checked: 8 hours ago
Listing updated: January 13, 2026 at 12:18pm
Listed by:
Team Serrano 417-889-7000,
Assist 2 Sell
Bought with:
Non-MLSMember Non-MLSMember, 111
Default Non Member Office
Source: SOMOMLS,MLS#: 60304896
Facts & features
Interior
Bedrooms & bathrooms
- Bedrooms: 5
- Bathrooms: 3
- Full bathrooms: 3
Heating
- Forced Air, Heat Pump, Electric, Propane
Cooling
- Central Air, Ceiling Fan(s)
Appliances
- Included: Dishwasher, Propane Cooktop, Pot Filler, Built-In Electric Oven, Microwave, Electric Water Heater, Disposal
- Laundry: Main Level, W/D Hookup
Features
- High Speed Internet, Granite Counters, High Ceilings, Walk-In Closet(s), Wet Bar
- Flooring: Carpet, Tile, Hardwood
- Doors: Storm Door(s)
- Windows: Shutters, Double Pane Windows, Blinds
- Basement: Walk-Out Access,Finished,Full
- Attic: Partially Floored,Pull Down Stairs
- Has fireplace: No
Interior area
- Total structure area: 3,628
- Total interior livable area: 3,436 sqft
- Finished area above ground: 1,836
- Finished area below ground: 1,600
Property
Parking
- Total spaces: 2
- Parking features: Parking Pad, Garage Faces Front, Driveway
- Attached garage spaces: 2
- Has uncovered spaces: Yes
Features
- Levels: One
- Stories: 1
- Patio & porch: Patio, Deck, Front Porch
- Exterior features: Rain Gutters
- Has spa: Yes
- Spa features: Bath
Lot
- Size: 0.90 Acres
- Dimensions: 132 x 298.7
- Features: Easements
Details
- Parcel number: 100827001001015000
Construction
Type & style
- Home type: SingleFamily
- Property subtype: Single Family Residence
Materials
- Brick, Vinyl Siding
- Roof: Composition
Condition
- Year built: 1994
Utilities & green energy
- Sewer: Septic Tank
- Water: Shared Well
Community & neighborhood
Security
- Security features: Smoke Detector(s)
Location
- Region: Nixa
- Subdivision: Oak Valley Estates
Other
Other facts
- Listing terms: Cash,VA Loan,FHA,Conventional
Price history
| Date | Event | Price |
|---|---|---|
| 1/12/2026 | Sold | -- |
Source: | ||
| 12/2/2025 | Pending sale | $465,000$135/sqft |
Source: | ||
| 10/31/2025 | Price change | $465,000-2.1%$135/sqft |
Source: | ||
| 9/17/2025 | Listed for sale | $475,000+76%$138/sqft |
Source: | ||
| 5/28/2015 | Sold | -- |
Source: Agent Provided Report a problem | ||
Public tax history
| Year | Property taxes | Tax assessment |
|---|---|---|
| 2024 | $2,061 | $34,730 |
| 2023 | $2,061 +9.5% | $34,730 +9.6% |
| 2022 | $1,883 | $31,690 |
Find assessor info on the county website
Neighborhood: 65714
Nearby schools
GreatSchools rating
- 8/10Mathews Elementary SchoolGrades: K-4Distance: 1.3 mi
- 6/10Nixa Junior High SchoolGrades: 7-8Distance: 2.9 mi
- 10/10Nixa High SchoolGrades: 9-12Distance: 1.1 mi
Schools provided by the listing agent
- Elementary: NX Mathews/Inman
- Middle: Nixa
- High: Nixa
Source: SOMOMLS. This data may not be complete. We recommend contacting the local school district to confirm school assignments for this home.

