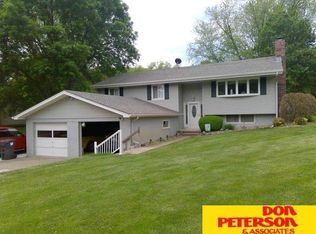Sold for $369,900 on 11/18/24
$369,900
1137 Riverview Rd, Fremont, NE 68025
3beds
2,866sqft
Single Family Residence
Built in 1978
1.34 Acres Lot
$381,400 Zestimate®
$129/sqft
$2,140 Estimated rent
Home value
$381,400
Estimated sales range
Not available
$2,140/mo
Zestimate® history
Loading...
Owner options
Explore your selling options
What's special
Contract Pending This 2-story home is nestled on a spacious, tree-lined lot, and offers ample room for all your needs. Featuring three generous sized bedrooms a finished lower-level rec room area, and a large deck with a balcony off the master suite ideal for unwinding after a long day. This home boasts numerous updates including, new flooring, paint, built in cabinetry, master suite patio doors leading to the deck, bathroom renovations and so much more. The unique oversized garage space is an added bonus and can be used as a workshop! Located just south of Fremont, you’ll love the convenience of town living while still enjoying a peaceful, countryside vibe and breathtaking views!
Zillow last checked: 8 hours ago
Listing updated: November 19, 2024 at 01:44pm
Listed by:
Jennifer Bixby 402-719-4631,
Don Peterson & Associates R E,
Amy Jo Sorensen 402-720-7706,
Don Peterson & Associates R E
Bought with:
Chelsea Dolejs, 20210495
Dodge County Realty Group
Source: GPRMLS,MLS#: 22425260
Facts & features
Interior
Bedrooms & bathrooms
- Bedrooms: 3
- Bathrooms: 2
- Full bathrooms: 1
- 3/4 bathrooms: 1
- Main level bathrooms: 1
Primary bedroom
- Level: Second
- Area: 288
- Dimensions: 18 x 16
Bedroom 2
- Level: Main
- Area: 154
- Dimensions: 14 x 11
Bedroom 3
- Level: Second
- Area: 204
- Dimensions: 17 x 12
Kitchen
- Level: Main
- Area: 190
- Dimensions: 19 x 10
Living room
- Level: Main
- Area: 285
- Dimensions: 19 x 15
Basement
- Area: 988
Heating
- Electric, Forced Air
Cooling
- Central Air
Appliances
- Included: Range, Refrigerator, Dishwasher, Microwave
Features
- Basement: Daylight,Partially Finished
- Number of fireplaces: 1
Interior area
- Total structure area: 2,866
- Total interior livable area: 2,866 sqft
- Finished area above ground: 1,976
- Finished area below ground: 890
Property
Parking
- Total spaces: 2
- Parking features: Attached
- Attached garage spaces: 2
Features
- Levels: Two
- Patio & porch: Porch, Deck
- Fencing: Full
Lot
- Size: 1.34 Acres
- Dimensions: 1.34 Acres
- Features: Over 1 up to 5 Acres
Details
- Additional structures: Shed(s)
- Parcel number: 003035500
Construction
Type & style
- Home type: SingleFamily
- Property subtype: Single Family Residence
Materials
- Foundation: Block
- Roof: Composition
Condition
- Not New and NOT a Model
- New construction: No
- Year built: 1978
Utilities & green energy
- Sewer: Septic Tank
- Water: Well
Community & neighborhood
Location
- Region: Fremont
- Subdivision: Crestview
Other
Other facts
- Listing terms: VA Loan,FHA,Conventional,Cash
- Ownership: Fee Simple
Price history
| Date | Event | Price |
|---|---|---|
| 11/18/2024 | Sold | $369,900-2.6%$129/sqft |
Source: | ||
| 10/25/2024 | Pending sale | $379,900$133/sqft |
Source: | ||
| 10/9/2024 | Listed for sale | $379,900+89.8%$133/sqft |
Source: | ||
| 8/8/2018 | Sold | $200,137+0.1%$70/sqft |
Source: | ||
| 6/28/2018 | Listed for sale | $200,000+17.6%$70/sqft |
Source: CENTURY 21 Century Real Estate #21811567 Report a problem | ||
Public tax history
| Year | Property taxes | Tax assessment |
|---|---|---|
| 2024 | $2,858 -20.6% | $267,991 +12.4% |
| 2023 | $3,599 -6.1% | $238,527 |
| 2022 | $3,831 +50% | $238,527 +47% |
Find assessor info on the county website
Neighborhood: 68025
Nearby schools
GreatSchools rating
- 4/10Grant Elementary SchoolGrades: PK-4Distance: 2.6 mi
- 4/10Fremont Middle SchoolGrades: 7-8Distance: 3.9 mi
- 1/10Fremont Senior High SchoolGrades: 9-12Distance: 3.6 mi
Schools provided by the listing agent
- Elementary: Washington
- Middle: Fremont
- High: Fremont
- District: Fremont
Source: GPRMLS. This data may not be complete. We recommend contacting the local school district to confirm school assignments for this home.

Get pre-qualified for a loan
At Zillow Home Loans, we can pre-qualify you in as little as 5 minutes with no impact to your credit score.An equal housing lender. NMLS #10287.
Sell for more on Zillow
Get a free Zillow Showcase℠ listing and you could sell for .
$381,400
2% more+ $7,628
With Zillow Showcase(estimated)
$389,028