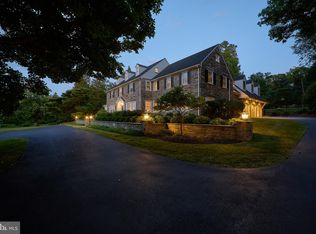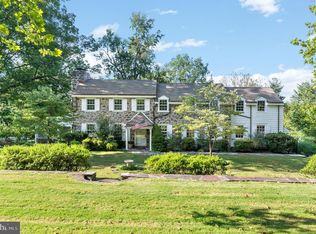Sold for $1,325,000
$1,325,000
1137 Pugh Rd, Wayne, PA 19087
5beds
3,665sqft
Single Family Residence
Built in 1955
1.48 Acres Lot
$1,354,200 Zestimate®
$362/sqft
$6,751 Estimated rent
Home value
$1,354,200
$1.26M - $1.45M
$6,751/mo
Zestimate® history
Loading...
Owner options
Explore your selling options
What's special
Welcome to 1137 Pugh Road in the popular Wayne neighborhood of Colonial Village. This expanded Cape Cod Colonial has it all, over 3600 sq ft of versatile space, an updated kitchen and bathrooms, a new roof, a nearly 1.5 acre landscaped lot, with a private patio designed for entertaining. A covered front patio leads to the front door portico. Enter into the formal living room with original hardwood floors, and a wood burning fireplace surrounded with custom built-ins. Flow straight thru to the formal dining room, with large sliding glass doors out to the large brick paver patio, then into the beautiful, newly updated 2024-25 granite, white-on-white kitchen, with large island, undermount sink, new appliances including a sub zero refrigerator, double wall ovens, a dishwasher, barstool seating, with a separate breakfast area. A laundry room, powder room and two car attached garage entrance provides excellent utility for busy families, and are all accessible thru the kitchen. The kitchen opens to a large, sunny and bright family room, with vaulted ceiling, center gas fireplace, windows with louvered shutters, and doors out to both the rear patio and to the driveway. Completing the first floor are two large private bedrooms, that share a tastefully updated full bathroom, off an alcove hall to the left of the front door and staircase. Both bedrooms have hardwood floors, natural light from two exposures and full closets. This space is currently in use as a home office, but could also be an in-law suite. Upstairs you will find the impressive, custom owner's bedroom suite. A very large, bright bedroom with built-ins under the windows, and hardwood floors. The suite includes a custom designed closet and dressing room with built in dressers, closet systems, an ironing station, a second private laundry closet, and an entrance to the fully updated owner's bathroom, with every luxury imaginable, including an oval, soaking tub, separate, twin vanities, a separate glass stall shower and private WC. Across the hall are another two family bedrooms that share a full, beautifully updated hall bath. This home sits up on a beautiful, landscaped and manicured nearly 1.5 acre private corner lot. The exquisite grounds offer a true natural sanctuary with several garden beds designed to bloom through the Spring and Summer seasons. Carefully planted specimen trees provide privacy and the vibrancy of Autumn colors. A retaining wall with custom lighting highlights the heritage plantings and completes the hardscaped patio area, which includes a gas fire pit. This house has a complete new roof, a recessed lighting plan throughout, low taxes and easy access to all that Wayne has to offer, the KOP mall and Town Center, Gateway Shopping Center, Wegman's and Valley Forge for all outdoor pursuits!
Zillow last checked: 8 hours ago
Listing updated: December 22, 2025 at 05:10pm
Listed by:
Bruce Kirkpatrick 610-574-4867,
BHHS Fox & Roach-Rosemont
Bought with:
Dave Stafford, RS309248
EXP Realty, LLC
Source: Bright MLS,MLS#: PAMC2138558
Facts & features
Interior
Bedrooms & bathrooms
- Bedrooms: 5
- Bathrooms: 4
- Full bathrooms: 3
- 1/2 bathrooms: 1
- Main level bathrooms: 2
- Main level bedrooms: 2
Basement
- Area: 646
Heating
- Forced Air, Natural Gas
Cooling
- Central Air, Electric
Appliances
- Included: Microwave, Cooktop, Dishwasher, Disposal, Oven, Refrigerator, Water Heater, Gas Water Heater
- Laundry: Main Level, Upper Level
Features
- Entry Level Bedroom, Family Room Off Kitchen, Formal/Separate Dining Room, Eat-in Kitchen, Kitchen Island, Upgraded Countertops
- Flooring: Hardwood, Ceramic Tile, Wood
- Windows: Energy Efficient, Insulated Windows, Replacement
- Basement: Partial,Unfinished
- Number of fireplaces: 2
- Fireplace features: Glass Doors, Gas/Propane, Wood Burning
Interior area
- Total structure area: 4,311
- Total interior livable area: 3,665 sqft
- Finished area above ground: 3,665
Property
Parking
- Total spaces: 4
- Parking features: Garage Faces Side, Asphalt, Attached, Driveway
- Attached garage spaces: 2
- Uncovered spaces: 2
- Details: Garage Sqft: 422
Accessibility
- Accessibility features: None
Features
- Levels: Three
- Stories: 3
- Patio & porch: Porch
- Exterior features: Extensive Hardscape, Lighting, Flood Lights
- Pool features: None
- Has view: Yes
- View description: Garden, Trees/Woods
Lot
- Size: 1.48 Acres
- Dimensions: 213.00 x 0.00
- Features: Corner Lot, Front Yard, Landscaped, Wooded, Rear Yard, Suburban
Details
- Additional structures: Above Grade
- Parcel number: 580015406007
- Zoning: 1101 RES;1 FAM
- Special conditions: Standard
Construction
Type & style
- Home type: SingleFamily
- Architectural style: Cape Cod
- Property subtype: Single Family Residence
Materials
- Masonry, Frame
- Foundation: Concrete Perimeter, Stone
- Roof: Asphalt
Condition
- Very Good
- New construction: No
- Year built: 1955
- Major remodel year: 2012
Utilities & green energy
- Sewer: Public Sewer
- Water: Public
Community & neighborhood
Security
- Security features: Electric Alarm
Location
- Region: Wayne
- Subdivision: Colonial Vil
- Municipality: UPPER MERION TWP
Other
Other facts
- Listing agreement: Exclusive Right To Sell
- Listing terms: Cash,Conventional
- Ownership: Fee Simple
Price history
| Date | Event | Price |
|---|---|---|
| 7/11/2025 | Sold | $1,325,000-1.9%$362/sqft |
Source: | ||
| 6/29/2025 | Pending sale | $1,350,000$368/sqft |
Source: | ||
| 5/12/2025 | Contingent | $1,350,000$368/sqft |
Source: | ||
| 5/7/2025 | Listed for sale | $1,350,000+86.2%$368/sqft |
Source: | ||
| 11/7/2012 | Sold | $725,000$198/sqft |
Source: Public Record Report a problem | ||
Public tax history
| Year | Property taxes | Tax assessment |
|---|---|---|
| 2025 | $9,450 +6.9% | $292,050 |
| 2024 | $8,839 | $292,050 |
| 2023 | $8,839 +6.4% | $292,050 |
Find assessor info on the county website
Neighborhood: 19087
Nearby schools
GreatSchools rating
- 6/10Roberts El SchoolGrades: K-4Distance: 0.7 mi
- 5/10Upper Merion Middle SchoolGrades: 5-8Distance: 1.9 mi
- 6/10Upper Merion High SchoolGrades: 9-12Distance: 1.9 mi
Schools provided by the listing agent
- District: Upper Merion Area
Source: Bright MLS. This data may not be complete. We recommend contacting the local school district to confirm school assignments for this home.
Get a cash offer in 3 minutes
Find out how much your home could sell for in as little as 3 minutes with a no-obligation cash offer.
Estimated market value$1,354,200
Get a cash offer in 3 minutes
Find out how much your home could sell for in as little as 3 minutes with a no-obligation cash offer.
Estimated market value
$1,354,200

