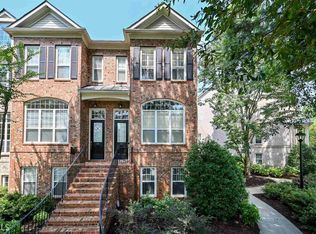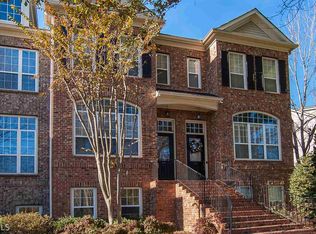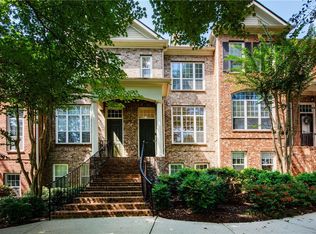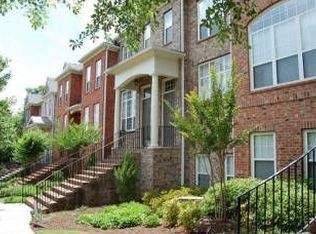Gated Community! Former Model Home! End Unit with all the extras! This open floor plan features soaring 10' ceilings on the main level, a formal dining room that seats 12+, an open and spacious kitchen with breakfast bar, a pantry and plenty of storage all overlooking the family room with French doors that lead to a private deck. Three 3 bedrooms, each with a private bath. Also, the terrace level boasts a unique space that can be used as a walk-in shoe closet, wine cellar, or additional storage. All conveniently located within walking distance to Toco Hills, minutes to CDC, Emory, Midtown and Buckhead.
This property is off market, which means it's not currently listed for sale or rent on Zillow. This may be different from what's available on other websites or public sources.



