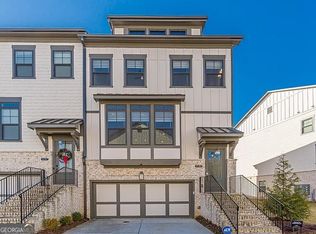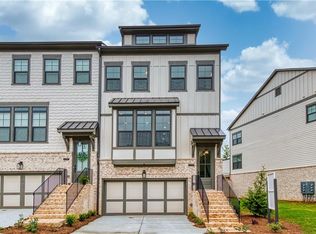Closed
$690,000
1137 Provence Ln, Decatur, GA 30033
3beds
3,282sqft
Townhouse, Residential
Built in 2020
1,306.8 Square Feet Lot
$680,200 Zestimate®
$210/sqft
$3,933 Estimated rent
Home value
$680,200
$646,000 - $714,000
$3,933/mo
Zestimate® history
Loading...
Owner options
Explore your selling options
What's special
This stylish, turn-key townhome is conveniently located in Dumont Place, a gated community with a pool and dog walk. Upon walking through the front door, you will immediately feel the WOW factor. This remarkable residence features an airy, open floor plan and finishes that remind you of Joanna Gaines. The large kitchen is striking, featuring a 16' long island, bar seating for 6 and quartz countertops. The main level is truly ideal for entertaining, with a seamless flow from room to room. The massive den boasts a fireplace and bookshelves, plus custom cabinetry. Take in the fresh air from your private deck, with easy access to green space for your pup. Upstairs you will find the grand primary suite with a chic accent wall and bathroom fit for a spa, including a huge soaking tub, double sinks and water closet. Rounding out the top floor is a secondary bedroom and bathroom, plus a large laundry room with additional storage. Don't miss the terrace level, featuring a bedroom, full bathroom, kitchenette/bar and den. Last but not least, check out the oversized 2-car garage with driveway parking and storage. Enjoy close proximity to Mason Mill Park and Toco Hills hotspots. Only 1.5 miles from the epic North Dekalb Mall "Lulah Hills" project which will be an Avalon-like destination—ideal for a relaxed family outing, date night or morning cup of coffee. This is an amazing opportunity to get into the neighborhood before it undoubtedly BOOMS. Welcome home!
Zillow last checked: 8 hours ago
Listing updated: May 14, 2024 at 04:18pm
Listing Provided by:
Betsy Meagher,
Atlanta Fine Homes Sotheby's International,
Mary Corder Harrell,
Atlanta Fine Homes Sotheby's International
Bought with:
Alan Tam, 352187
Georgia Properties Consultants of Atlanta, LLC
Source: FMLS GA,MLS#: 7352052
Facts & features
Interior
Bedrooms & bathrooms
- Bedrooms: 3
- Bathrooms: 4
- Full bathrooms: 3
- 1/2 bathrooms: 1
Primary bedroom
- Features: None
- Level: None
Bedroom
- Features: None
Primary bathroom
- Features: Double Vanity, Separate Tub/Shower, Soaking Tub
Dining room
- Features: Open Concept
Kitchen
- Features: Breakfast Bar, Cabinets White, Eat-in Kitchen, Kitchen Island, Pantry, Stone Counters, View to Family Room
Heating
- Natural Gas
Cooling
- Ceiling Fan(s), Central Air
Appliances
- Included: Dishwasher, Disposal, Gas Cooktop, Gas Range, Microwave
- Laundry: Laundry Room, Upper Level
Features
- Bookcases, Crown Molding, Double Vanity, Entrance Foyer, Walk-In Closet(s), Wet Bar
- Flooring: Carpet, Ceramic Tile, Laminate
- Windows: Double Pane Windows, Insulated Windows
- Basement: Daylight,Finished,Finished Bath,Interior Entry
- Number of fireplaces: 1
- Fireplace features: Electric
- Common walls with other units/homes: 2+ Common Walls
Interior area
- Total structure area: 3,282
- Total interior livable area: 3,282 sqft
- Finished area above ground: 3,282
- Finished area below ground: 0
Property
Parking
- Total spaces: 2
- Parking features: Attached, Garage, Garage Faces Front, Level Driveway
- Attached garage spaces: 2
- Has uncovered spaces: Yes
Accessibility
- Accessibility features: None
Features
- Levels: Three Or More
- Patio & porch: Deck, Rear Porch
- Exterior features: No Dock
- Pool features: In Ground
- Spa features: None
- Fencing: None
- Has view: Yes
- View description: City
- Waterfront features: None
- Body of water: None
Lot
- Size: 1,306 sqft
- Features: Back Yard
Details
- Additional structures: None
- Parcel number: 18 113 11 157
- Other equipment: None
- Horse amenities: None
Construction
Type & style
- Home type: Townhouse
- Architectural style: Townhouse
- Property subtype: Townhouse, Residential
- Attached to another structure: Yes
Materials
- Brick Front, HardiPlank Type
- Foundation: Block
- Roof: Composition
Condition
- Resale
- New construction: No
- Year built: 2020
Utilities & green energy
- Electric: 220 Volts
- Sewer: Public Sewer
- Water: Public
- Utilities for property: Electricity Available, Natural Gas Available, Sewer Available, Water Available
Green energy
- Energy efficient items: None
- Energy generation: None
Community & neighborhood
Security
- Security features: Security Gate, Smoke Detector(s)
Community
- Community features: Dog Park, Pool
Location
- Region: Decatur
- Subdivision: Dumont Place
HOA & financial
HOA
- Has HOA: Yes
- HOA fee: $335 monthly
- Services included: Maintenance Structure, Maintenance Grounds, Swim
Other
Other facts
- Listing terms: Cash,Conventional
- Ownership: Fee Simple
- Road surface type: Asphalt
Price history
| Date | Event | Price |
|---|---|---|
| 5/3/2024 | Sold | $690,000-1.3%$210/sqft |
Source: | ||
| 4/8/2024 | Pending sale | $699,000$213/sqft |
Source: | ||
| 3/21/2024 | Listed for sale | $699,000+41.6%$213/sqft |
Source: | ||
| 4/24/2020 | Sold | $493,760$150/sqft |
Source: Public Record Report a problem | ||
Public tax history
| Year | Property taxes | Tax assessment |
|---|---|---|
| 2025 | $12,276 +4.9% | $274,400 +5.3% |
| 2024 | $11,697 +3.4% | $260,520 +3.2% |
| 2023 | $11,316 +13% | $252,360 +13.6% |
Find assessor info on the county website
Neighborhood: North Decatur
Nearby schools
GreatSchools rating
- 7/10Sagamore Hills Elementary SchoolGrades: PK-5Distance: 1.6 mi
- 5/10Henderson Middle SchoolGrades: 6-8Distance: 4.5 mi
- 7/10Lakeside High SchoolGrades: 9-12Distance: 2.4 mi
Schools provided by the listing agent
- Elementary: Sagamore Hills
- Middle: Henderson - Dekalb
- High: Lakeside - Dekalb
Source: FMLS GA. This data may not be complete. We recommend contacting the local school district to confirm school assignments for this home.
Get a cash offer in 3 minutes
Find out how much your home could sell for in as little as 3 minutes with a no-obligation cash offer.
Estimated market value$680,200
Get a cash offer in 3 minutes
Find out how much your home could sell for in as little as 3 minutes with a no-obligation cash offer.
Estimated market value
$680,200

