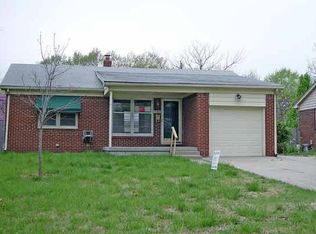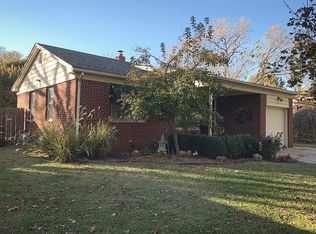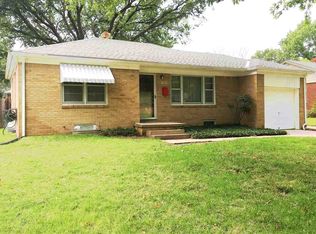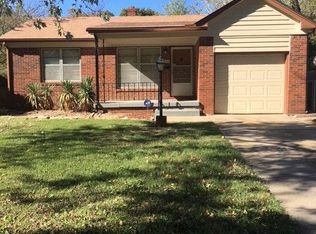This all brick Home is completely remodeled for you! Every wall has been freshly painted. You will love the new flooring that continues consistently through the main living, dining and kitchen. Enjoy your dining room table, in it's own space, next to the picture window looking out to the back yard. Out back, you will relax on the patio and brick fire pit or work in your extra, detached garage. The kitchen is fully applianced. The two full bathrooms, one up and one down have been renovated with custom gray tile, refinished iron bathtub and new lighting and flooring. The basement was recently finished with custom built shelves, new carpet, an office, full bath and a separate laundry room. The basement bath has new plumbing and a brand new shower was installed! You will love the separate laundry room with designer glass door, that keep the sounds in. This is your move in ready home, just waiting for you.
This property is off market, which means it's not currently listed for sale or rent on Zillow. This may be different from what's available on other websites or public sources.




