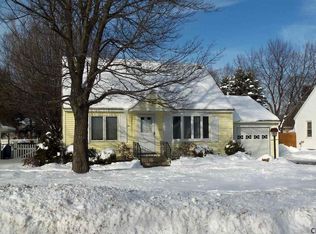Closed
$270,000
1137 Owen Road, Rotterdam, NY 12303
3beds
1,365sqft
Single Family Residence, Residential
Built in 1950
9,583.2 Square Feet Lot
$311,500 Zestimate®
$198/sqft
$2,197 Estimated rent
Home value
$311,500
$296,000 - $327,000
$2,197/mo
Zestimate® history
Loading...
Owner options
Explore your selling options
What's special
Charming 3br, 2 bath Cape, on a beautiful street that is close to a park. Marble fireplace with wood stove insert and hardwood floors throughout. Recent upgrades include: new 1st floor bath; ceramic tile baths; newer furnace; 3-4 years old; newer On Demand hot water; newer windows and roof; Roof is 3 years old; in ground sprinkler in the front and back. Fenced in backyard; enclosed porch off garage; CB wiring; some kitchen upgrades; older finished basement.
Zillow last checked: 8 hours ago
Listing updated: September 14, 2024 at 07:54pm
Listed by:
Don Nichter 518-424-3428,
Coldwell Banker Prime Properties
Bought with:
Maria C Connally, 10401253838
Berkshire Hathaway Home Services Blake
Source: Global MLS,MLS#: 202411686
Facts & features
Interior
Bedrooms & bathrooms
- Bedrooms: 3
- Bathrooms: 2
- Full bathrooms: 2
Bedroom
- Level: First
- Area: 110
- Dimensions: 11.00 x 10.00
Bedroom
- Level: Second
- Area: 187
- Dimensions: 17.00 x 11.00
Bedroom
- Level: Second
- Area: 216
- Dimensions: 18.00 x 12.00
Full bathroom
- Level: First
Full bathroom
- Level: Second
Dining room
- Description: With built ins
- Level: First
- Area: 132
- Dimensions: 11.00 x 12.00
Kitchen
- Description: New Dishwasher
- Level: First
- Area: 120
- Dimensions: 12.00 x 10.00
Living room
- Description: Marble Fireplace and wood insert
- Level: First
- Area: 156
- Dimensions: 13.00 x 12.00
Other
- Description: Enclosed Porch off garage
- Level: First
- Area: 156
- Dimensions: 12.00 x 13.00
Heating
- Natural Gas
Cooling
- None
Appliances
- Included: Dishwasher, Gas Water Heater, Instant Hot Water, Range, Refrigerator, Washer/Dryer
- Laundry: Gas Dryer Hookup, In Basement
Features
- High Speed Internet, Wall Paneling, Built-in Features, Ceramic Tile Bath, Eat-in Kitchen
- Flooring: Hardwood
- Windows: Screens, Double Pane Windows, Drapes
- Basement: Finished,Full
- Number of fireplaces: 1
- Fireplace features: Wood Burning Stove, Insert, Living Room
Interior area
- Total structure area: 1,365
- Total interior livable area: 1,365 sqft
- Finished area above ground: 1,365
- Finished area below ground: 400
Property
Parking
- Total spaces: 6
- Parking features: Off Street, Paved, Attached, Driveway, Garage Door Opener
- Garage spaces: 2
- Has uncovered spaces: Yes
Features
- Patio & porch: Enclosed
- Fencing: Back Yard,Chain Link,Gate
Lot
- Size: 9,583 sqft
- Features: Level, Private, Cleared, Landscaped
Details
- Additional structures: Garage(s)
- Parcel number: 422800 59.18317
- Zoning description: Single Residence
- Special conditions: Standard
Construction
Type & style
- Home type: SingleFamily
- Architectural style: Cape Cod
- Property subtype: Single Family Residence, Residential
Materials
- Aluminum Siding
- Foundation: Block
- Roof: Asphalt
Condition
- New construction: No
- Year built: 1950
Utilities & green energy
- Electric: 150 Amp Service, Circuit Breakers
- Sewer: Septic Tank
- Water: Public
- Utilities for property: Cable Connected
Community & neighborhood
Security
- Security features: Carbon Monoxide Detector(s)
Location
- Region: Schenectady
Price history
| Date | Event | Price |
|---|---|---|
| 4/5/2024 | Sold | $270,000+8%$198/sqft |
Source: | ||
| 2/14/2024 | Pending sale | $249,900$183/sqft |
Source: | ||
| 2/6/2024 | Listed for sale | $249,900$183/sqft |
Source: | ||
Public tax history
| Year | Property taxes | Tax assessment |
|---|---|---|
| 2024 | -- | $158,000 |
| 2023 | -- | $158,000 |
| 2022 | -- | $158,000 |
Find assessor info on the county website
Neighborhood: 12303
Nearby schools
GreatSchools rating
- NAHerman L Bradt Elementary SchoolGrades: K-2Distance: 0.7 mi
- 5/10Draper Middle SchoolGrades: 6-8Distance: 0.7 mi
- 4/10Mohonasen Senior High SchoolGrades: 9-12Distance: 0.7 mi
