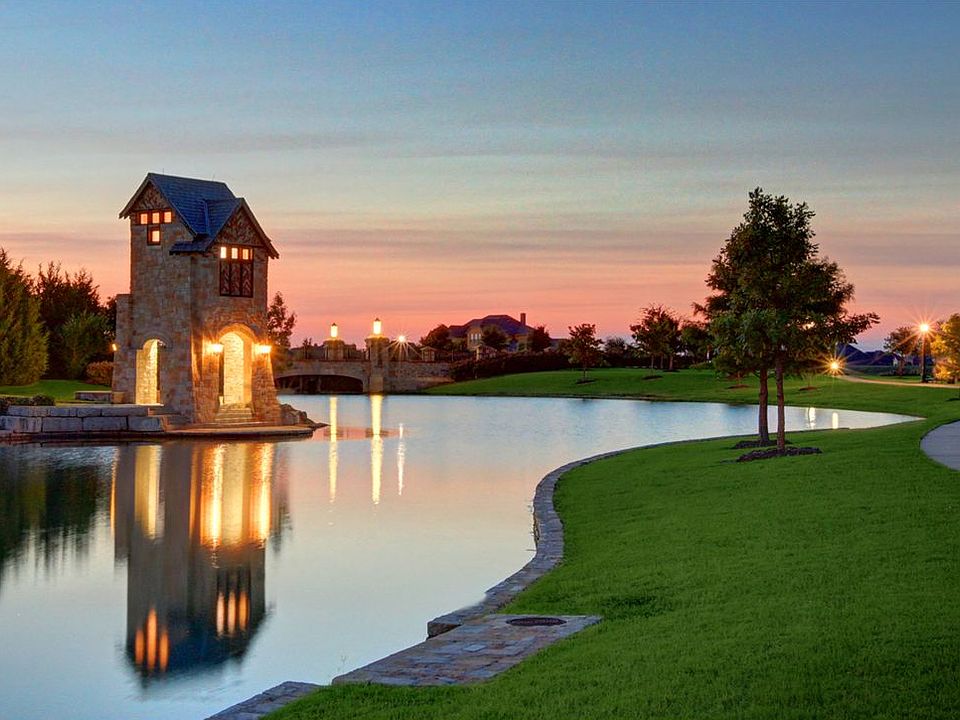MLS# 20882222 - Built by William Ryan Homes - May 2025 completion! ~ The El Paso plan gives you all the space you could need in a single-story home with 4 bedrooms and 3 full bathrooms. The oversized foyer welcomes you to the home with a grand rotunda the leads you into the open living and dining area in your home. The gourmet kitchen allows you to always be part of the action with an oversized island that overlooks the great room and dining room. The fourth bedroom makes a perfect guest suite with its own full-size bathroom and private space in the home. The other two secondary bedrooms will share a Jack and Jill style bathroom with double vanities. At the end of the day, you will escape into relaxation in your Owner's suite and bath. This oversized space welcomes you with natural light coming in from the additional windows. From here you will access the spa-like luxury bath that includes dual vanities, large walk-in shower and a generous closet. Some of the flexible options for this home include: 12’ Ceiling at Great Room, Extended Rear Patio, Gourmet Kitchen, Fireplace, Super Shower and Free-Standing Tub at Owner’s Bath, to name a few.
Pending
$422,990
1137 Nora Ln, Forney, TX 75126
4beds
1,712sqft
Single Family Residence
Built in 2025
6,011 sqft lot
$419,400 Zestimate®
$247/sqft
$62/mo HOA
What's special
Oversized foyerDining roomGreat roomLarge walk-in showerSpa-like luxury bathGuest suiteGrand rotunda
- 83 days
- on Zillow |
- 18 |
- 1 |
Zillow last checked: 7 hours ago
Listing updated: April 29, 2025 at 05:26pm
Listed by:
Ben Caballero 888-872-6006,
HomesUSA.com 888-872-6006
Source: NTREIS,MLS#: 20882222
Travel times
Schedule tour
Select your preferred tour type — either in-person or real-time video tour — then discuss available options with the builder representative you're connected with.
Select a date
Facts & features
Interior
Bedrooms & bathrooms
- Bedrooms: 4
- Bathrooms: 3
- Full bathrooms: 3
Primary bedroom
- Level: First
- Dimensions: 13 x 15
Bedroom
- Level: First
- Dimensions: 10 x 11
Bedroom
- Level: First
- Dimensions: 10 x 11
Bedroom
- Level: First
- Dimensions: 10 x 11
Dining room
- Level: First
- Dimensions: 10 x 12
Kitchen
- Level: First
- Dimensions: 9 x 9
Living room
- Level: First
- Dimensions: 14 x 18
Heating
- Central, ENERGY STAR/ACCA RSI Qualified Installation, ENERGY STAR Qualified Equipment, Natural Gas
Cooling
- Central Air, Ceiling Fan(s), ENERGY STAR Qualified Equipment
Appliances
- Included: Dishwasher, Gas Cooktop, Disposal, Microwave, Tankless Water Heater
Features
- Decorative/Designer Lighting Fixtures, Double Vanity, Eat-in Kitchen, High Speed Internet, Kitchen Island, Open Floorplan, Pantry, Smart Home, Cable TV, Vaulted Ceiling(s), Wired for Data, Walk-In Closet(s)
- Flooring: Carpet, Ceramic Tile, Luxury Vinyl Plank
- Has basement: No
- Number of fireplaces: 1
- Fireplace features: Family Room
Interior area
- Total interior livable area: 1,712 sqft
Video & virtual tour
Property
Parking
- Total spaces: 2
- Parking features: Garage Faces Front
- Attached garage spaces: 2
Features
- Levels: One
- Stories: 1
- Patio & porch: Covered
- Exterior features: Lighting, Private Yard, Rain Gutters
- Pool features: None, Community
Lot
- Size: 6,011 sqft
Details
- Parcel number: 228704
- Special conditions: Builder Owned
Construction
Type & style
- Home type: SingleFamily
- Architectural style: French Provincial,Detached
- Property subtype: Single Family Residence
Materials
- Brick
- Foundation: Slab
- Roof: Composition
Condition
- New construction: Yes
- Year built: 2025
Details
- Builder name: William Ryan Homes
Utilities & green energy
- Sewer: Public Sewer
- Water: Public
- Utilities for property: Municipal Utilities, Other, Sewer Available, Water Available, Cable Available
Community & HOA
Community
- Features: Other, Playground, Park, Pool, Sidewalks, Trails/Paths
- Security: Carbon Monoxide Detector(s), Smoke Detector(s)
- Subdivision: Devonshire
HOA
- Has HOA: Yes
- Services included: All Facilities
- HOA fee: $741 annually
- HOA name: CCMC
- HOA phone: 972-552-2820
Location
- Region: Forney
Financial & listing details
- Price per square foot: $247/sqft
- Tax assessed value: $100,000
- Annual tax amount: $2,223
- Date on market: 3/26/2025
About the community
PlaygroundTennisSoccerPond+ 3 more
William Ryan Homes at Devonshire offers gorgeous single-family homes starting in the $350s, located in Forney, Texas, located just 24 miles outside of downtown Dallas. Devonshire is a new master-planned community tucked away in the country, without leaving the conveniences of city life. Residents enjoy top-notch on-site amenities such as a resort-style clubhouse, oversized pool, ponds, playground, community parks, dog park, scenic hiking and biking paths, basketball courts, amphitheater, and much more! Devonshire is truly a community that has something for everyone!
We offer 12 flexible floor plans ranging from 1,712 - 3,365 square feet featuring 3-4 bedrooms, 2-3.5 bathrooms and a 2-3 car garage. All our homes feature gourmet kitchens, covered patios perfect for entertaining, and spacious owner's suites with a walk-in closet with plenty of storage, double vanities and walk-in shower.
Source: William Ryan Homes

