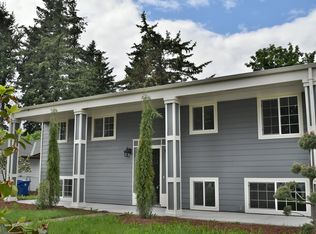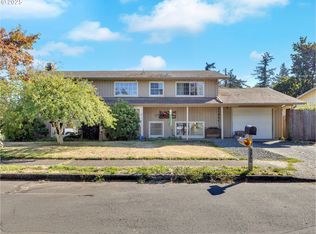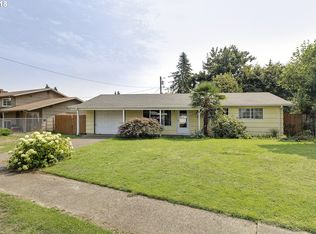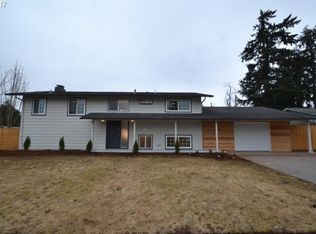Possible 4th Bedroom in office! Nice landscaping w/welcoming slate walkway drawing you into the home. Original gleaming hardwood floors in spacious living room & bedrooms. Beatuiful kitchen recently remodeled w/maple cabinetes & tile floors. Sit around the fireplace in the spacious and well lit family room w/ access to back patio. New Windows, frnt door, ext paint, patio cover, slider, solar tubes. Shop in back of gar 13x20. Roof 2006
This property is off market, which means it's not currently listed for sale or rent on Zillow. This may be different from what's available on other websites or public sources.



