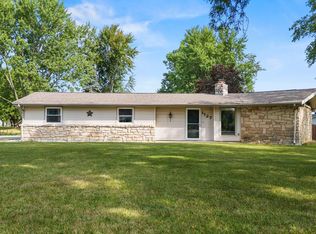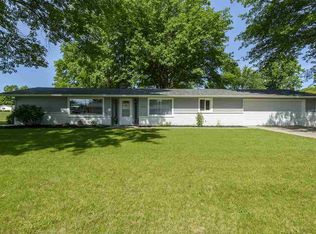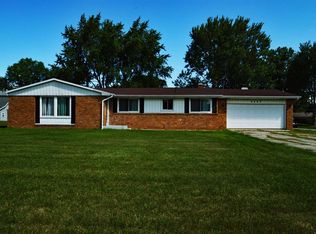Beautifully updated 3 bedroom, 1.5 bath home feels light and bright with a multitude of windows for natural lighting. Completely decorated in neutral paint colors, flooring and white trim package, this comfortable home is move-in ready. A covered porch welcomes you into the entryway where pendant lighting highlights a brick planter. The living room opens up to the dining room for easy entertaining. The eat-in kitchen is loaded with an abundance of white cabinetry, glass tiled backsplash, a sunny window over the sink, plus all appliances are included. A gorgeous fireplace takes center stage in the huge family room ideal for family & friends to gather. 3 good sized bedrooms, a separate laundry room, plus 1.5 baths complete this family friendly floorplan. Attached 2 car garage for parking & storage, plus additional detached 2 car garage with handy service door is perfect for a car enthusiast, home hobbyist, workshop, a man cave or extra storage. Enjoy easy one level living in this beautiful ranch home set on an almost half acre lot, located closed to schools, has easy access to I-69, plus only 15 minutes to downtown Fort Wayne amenities.
This property is off market, which means it's not currently listed for sale or rent on Zillow. This may be different from what's available on other websites or public sources.



