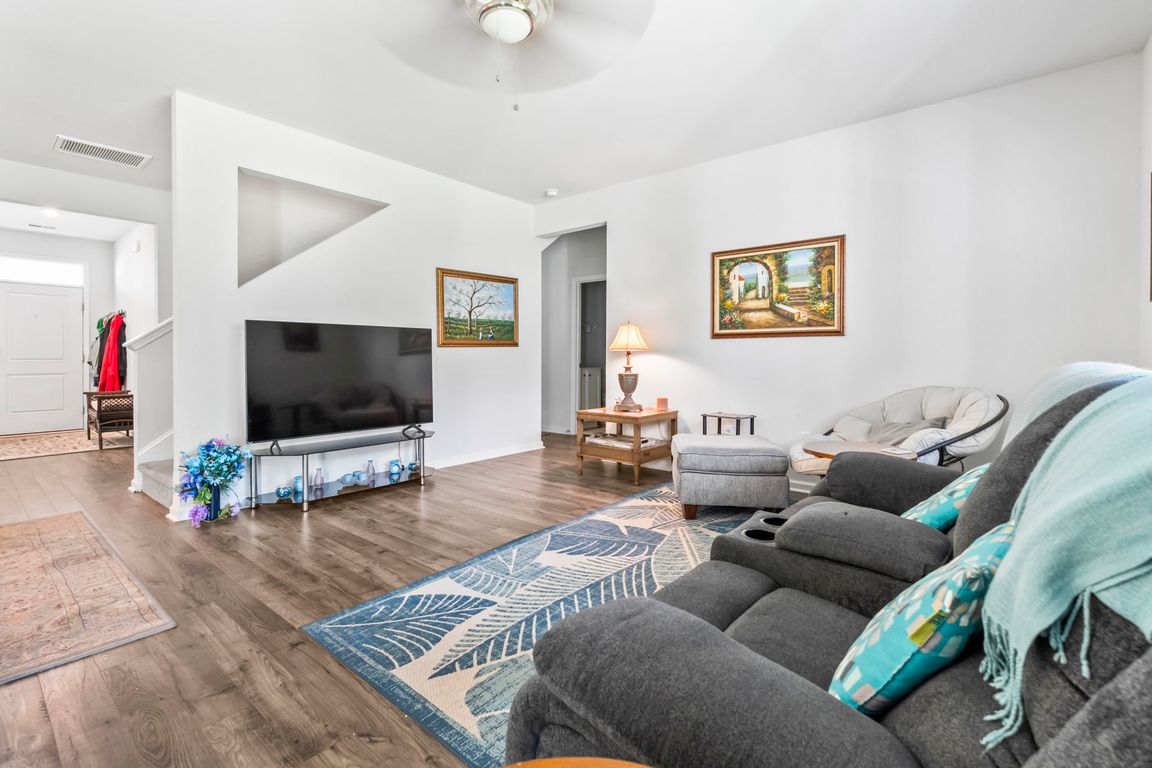
Under contract
$399,000
5beds
2,511sqft
1137 Maxwell Dr., Little River, SC 29566
5beds
2,511sqft
Single family residence
Built in 2021
9,147 sqft
2 Attached garage spaces
$159 price/sqft
$114 monthly HOA fee
What's special
Modern finishesCovered front porchViews of the backyardGarden tubVersatile loftLarge islandWalk-in pantry
This beautifully crafted home in Heather Glen offers an exceptional blend of modern design, thoughtful layout, and community lifestyle. From the moment you arrive, the inviting curb appeal and covered front porch set the tone for what's inside. Step through the front door into a spacious foyer that introduces a flexible ...
- 45 days |
- 113 |
- 5 |
Likely to sell faster than
Source: CCAR,MLS#: 2522328 Originating MLS: Coastal Carolinas Association of Realtors
Originating MLS: Coastal Carolinas Association of Realtors
Travel times
Living Room
Kitchen
Primary Bedroom
Zillow last checked: 7 hours ago
Listing updated: September 24, 2025 at 10:14am
Listed by:
Sollecito Advantage Group Office:843-650-0998,
CB Sea Coast Advantage MI,
April A Formo 843-957-5137,
CB Sea Coast Advantage MI
Source: CCAR,MLS#: 2522328 Originating MLS: Coastal Carolinas Association of Realtors
Originating MLS: Coastal Carolinas Association of Realtors
Facts & features
Interior
Bedrooms & bathrooms
- Bedrooms: 5
- Bathrooms: 3
- Full bathrooms: 3
Rooms
- Room types: Den, Foyer, Loft, Utility Room
Primary bedroom
- Level: Main
Primary bedroom
- Dimensions: 13x20
Bedroom 1
- Dimensions: 11x10
Bedroom 2
- Dimensions: 12x11
Bedroom 3
- Dimensions: 11x11
Dining room
- Dimensions: 11x10
Kitchen
- Features: Breakfast Bar, Kitchen Island, Pantry, Stainless Steel Appliances, Solid Surface Counters
Kitchen
- Dimensions: 11x13
Living room
- Features: Ceiling Fan(s)
Living room
- Dimensions: 15x15
Other
- Features: Bedroom on Main Level, Entrance Foyer, Library, Loft, Utility Room
Heating
- Central, Electric, Gas
Cooling
- Central Air
Appliances
- Included: Dishwasher, Microwave, Range, Refrigerator
- Laundry: Washer Hookup
Features
- Split Bedrooms, Breakfast Bar, Bedroom on Main Level, Entrance Foyer, Kitchen Island, Loft, Stainless Steel Appliances, Solid Surface Counters
- Flooring: Carpet, Tile, Vinyl
- Doors: Insulated Doors, Storm Door(s)
Interior area
- Total structure area: 3,122
- Total interior livable area: 2,511 sqft
Property
Parking
- Total spaces: 6
- Parking features: Attached, Garage, Two Car Garage
- Attached garage spaces: 2
Features
- Levels: Two
- Stories: 2
- Patio & porch: Front Porch, Patio
- Exterior features: Patio
Lot
- Size: 9,147.6 Square Feet
- Features: Outside City Limits, Rectangular, Rectangular Lot
Details
- Additional parcels included: ,
- Parcel number: 30715040047
- Zoning: RES
- Special conditions: None
Construction
Type & style
- Home type: SingleFamily
- Architectural style: Traditional
- Property subtype: Single Family Residence
Materials
- Vinyl Siding, Wood Frame
- Foundation: Slab
Condition
- Resale
- Year built: 2021
Details
- Builder model: Hayden B
- Builder name: DR Horton
Utilities & green energy
- Water: Public
- Utilities for property: Cable Available, Electricity Available, Natural Gas Available, Phone Available, Sewer Available, Underground Utilities, Water Available
Green energy
- Energy efficient items: Doors, Windows
Community & HOA
Community
- Features: Golf Carts OK, Long Term Rental Allowed
- Security: Smoke Detector(s)
- Subdivision: Heather Glen
HOA
- Has HOA: Yes
- Amenities included: Owner Allowed Golf Cart, Owner Allowed Motorcycle, Pet Restrictions, Tenant Allowed Golf Cart, Tenant Allowed Motorcycle
- Services included: Association Management, Common Areas, Pool(s), Trash
- HOA fee: $114 monthly
Location
- Region: Little River
Financial & listing details
- Price per square foot: $159/sqft
- Date on market: 9/11/2025
- Listing terms: Cash,Conventional,FHA,VA Loan
- Electric utility on property: Yes