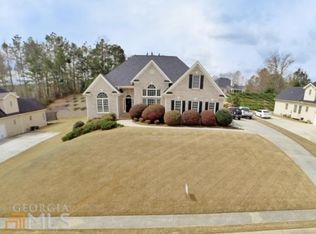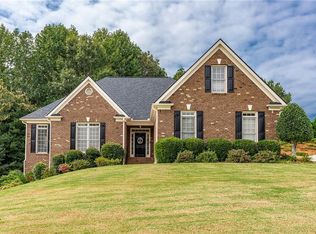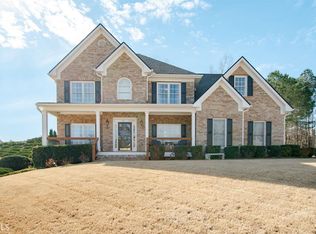Closed
$520,000
1137 Maple Creek Rdg, Loganville, GA 30052
7beds
4,949sqft
Single Family Residence
Built in 2004
0.56 Acres Lot
$522,000 Zestimate®
$105/sqft
$3,196 Estimated rent
Home value
$522,000
$433,000 - $632,000
$3,196/mo
Zestimate® history
Loading...
Owner options
Explore your selling options
What's special
Motivated Seller!!--March 31st--UPDATED WITH MAJOR PRICE IMPROVEMENT. With 7 Total Bedrooms and a Fully Finished Basement, this Stunning Home has a Perfect Blend of Luxury, Comfort, and Functionality. There is Plenty of Room for Entertaining Guests, Family, and also your New Neighbors. The Spacious Primary Bedroom is on the Main Level Along with a Master Bathroom that is Sure to Impress. A Light-Filled Dining Area is Complimented by a Generously Sized Living Room which has a Decorative Fireplace and High Quality Surround Sound Capabilities. The Basement Boasts of 3 Separate Bedrooms, a Full Bathroom, and even a Complete Kitchen. Upstairs, you will find a Large Office Area, MORE Bedroom Space, and Another Bathroom. Outside is a Manicured and Landscaped Yard with a Deck that is Perfect for Barbecues and also Enjoying Serene Mornings. This Home is MUCH Larger than it Appears from the Street.
Zillow last checked: 8 hours ago
Listing updated: June 02, 2025 at 01:39pm
Listed by:
Casey A Procter 678-478-7742,
Virtual Properties Realty.com
Bought with:
Jerrod H Morse, 370230
Keller Williams Greater Athens
Source: GAMLS,MLS#: 10438515
Facts & features
Interior
Bedrooms & bathrooms
- Bedrooms: 7
- Bathrooms: 4
- Full bathrooms: 4
- Main level bathrooms: 2
- Main level bedrooms: 3
Dining room
- Features: Dining Rm/Living Rm Combo, Seats 12+
Heating
- Natural Gas
Cooling
- Central Air, Heat Pump
Appliances
- Included: Dishwasher, Gas Water Heater, Microwave, Oven/Range (Combo), Refrigerator
- Laundry: Mud Room
Features
- Double Vanity, Master On Main Level, Separate Shower, Soaking Tub, Split Bedroom Plan, Tray Ceiling(s), Walk-In Closet(s)
- Flooring: Carpet, Hardwood, Tile
- Basement: Bath Finished,Exterior Entry,Finished,Full
- Number of fireplaces: 1
Interior area
- Total structure area: 4,949
- Total interior livable area: 4,949 sqft
- Finished area above ground: 2,749
- Finished area below ground: 2,200
Property
Parking
- Parking features: Garage, Garage Door Opener, Side/Rear Entrance
- Has garage: Yes
Features
- Levels: Three Or More
- Stories: 3
Lot
- Size: 0.56 Acres
- Features: None
Details
- Parcel number: N060F097
Construction
Type & style
- Home type: SingleFamily
- Architectural style: Craftsman,Traditional
- Property subtype: Single Family Residence
Materials
- Brick
- Roof: Composition
Condition
- Resale
- New construction: No
- Year built: 2004
Utilities & green energy
- Sewer: Septic Tank
- Water: Public
- Utilities for property: Cable Available, Electricity Available, High Speed Internet, Natural Gas Available, Phone Available, Water Available
Community & neighborhood
Community
- Community features: Clubhouse, Playground, Pool, Sidewalks, Street Lights
Location
- Region: Loganville
- Subdivision: Maple Creek
Other
Other facts
- Listing agreement: Exclusive Right To Sell
Price history
| Date | Event | Price |
|---|---|---|
| 5/30/2025 | Sold | $520,000-0.9%$105/sqft |
Source: | ||
| 4/9/2025 | Pending sale | $524,900$106/sqft |
Source: | ||
| 4/1/2025 | Price change | $524,900-4.5%$106/sqft |
Source: | ||
| 3/24/2025 | Price change | $549,900-2.7%$111/sqft |
Source: | ||
| 3/18/2025 | Price change | $565,000-2.2%$114/sqft |
Source: | ||
Public tax history
| Year | Property taxes | Tax assessment |
|---|---|---|
| 2024 | $1,248 +2.1% | $175,640 +2% |
| 2023 | $1,223 +4% | $172,240 +12.4% |
| 2022 | $1,175 -69.4% | $153,240 +17.8% |
Find assessor info on the county website
Neighborhood: 30052
Nearby schools
GreatSchools rating
- 9/10Loganville Elementary SchoolGrades: PK-5Distance: 2.5 mi
- 6/10Loganville Middle SchoolGrades: 6-8Distance: 2.4 mi
- 9/10Loganville High SchoolGrades: 9-12Distance: 2.5 mi
Schools provided by the listing agent
- Elementary: Loganville
- Middle: Loganville
- High: Loganville
Source: GAMLS. This data may not be complete. We recommend contacting the local school district to confirm school assignments for this home.
Get a cash offer in 3 minutes
Find out how much your home could sell for in as little as 3 minutes with a no-obligation cash offer.
Estimated market value$522,000
Get a cash offer in 3 minutes
Find out how much your home could sell for in as little as 3 minutes with a no-obligation cash offer.
Estimated market value
$522,000


