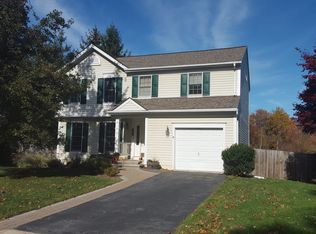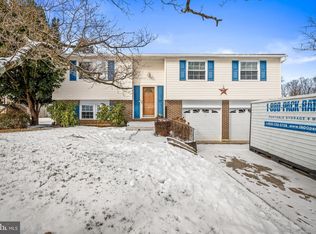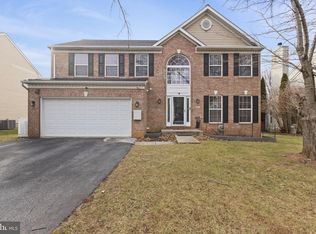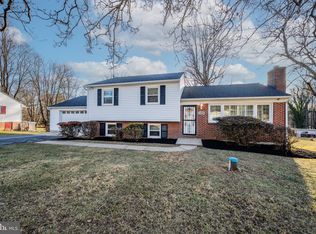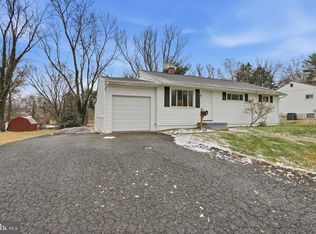Welcome to this beautifully updated four-bedroom, 2.5-bath home with three finished levels. Recently refreshed with new LVP flooring, fresh paint, and updated appliances throughout. The main level features a living room, dining room, and spacious kitchen with granite counters, pantry, recessed lights, and a brand new electric range. The family room opens to a deck overlooking serene woods. One-car garage and half bath complete this level. Upstairs, find a primary suite with vaulted ceiling, walk-in closet, and private bath, plus three additional bedrooms and a full bath with updated vanities. The finished lower level offers a large recreation room and laundry/storage area. Enjoy the deck and rear yard backing to woods and Gwynns Falls. Conveniently located minutes from Owings Mills Blvd, Reisterstown Rd, and I-795.
Pending
$470,000
1137 Kingsbury Rd, Owings Mills, MD 21117
4beds
2,386sqft
Est.:
Single Family Residence
Built in 1989
6,860 Square Feet Lot
$473,700 Zestimate®
$197/sqft
$-- HOA
What's special
Walk-in closetOne-car garageDeck overlooking serene woodsPrivate bathFresh paintRecessed lightsBrand new electric range
- 44 days |
- 110 |
- 1 |
Likely to sell faster than
Zillow last checked: 8 hours ago
Listing updated: January 20, 2026 at 12:52am
Listed by:
Wale Olawoyin 301-655-4152,
Ultimate Properties, LLC. 3012025150,
Listing Team: The Ola Team
Source: Bright MLS,MLS#: MDBC2148444
Facts & features
Interior
Bedrooms & bathrooms
- Bedrooms: 4
- Bathrooms: 3
- Full bathrooms: 2
- 1/2 bathrooms: 1
- Main level bathrooms: 1
Rooms
- Room types: Bedroom 2, Bedroom 3, Bedroom 4, Bedroom 1, Bathroom 1, Bathroom 2, Half Bath
Bedroom 1
- Level: Upper
Bedroom 2
- Level: Upper
Bedroom 3
- Level: Upper
Bedroom 4
- Level: Upper
Bathroom 1
- Level: Upper
Bathroom 2
- Level: Upper
Half bath
- Level: Main
Heating
- Heat Pump, Electric
Cooling
- Central Air, Electric
Appliances
- Included: Dishwasher, Disposal, Dryer, Exhaust Fan, Ice Maker, Oven/Range - Electric, Refrigerator, Washer, Water Dispenser, Water Heater, Electric Water Heater
- Laundry: In Basement, Has Laundry
Features
- Attic, Bathroom - Tub Shower, Bathroom - Walk-In Shower, Dining Area, Family Room Off Kitchen, Floor Plan - Traditional, Formal/Separate Dining Room, Pantry, Primary Bath(s), Recessed Lighting, Upgraded Countertops, Walk-In Closet(s), Dry Wall, Vaulted Ceiling(s)
- Flooring: Carpet, Ceramic Tile, Marble
- Doors: French Doors, Six Panel, Storm Door(s)
- Windows: Double Pane Windows, Insulated Windows, Palladian, Screens, Transom
- Basement: Other
- Has fireplace: No
Interior area
- Total structure area: 2,386
- Total interior livable area: 2,386 sqft
- Finished area above ground: 1,886
- Finished area below ground: 500
Property
Parking
- Total spaces: 2
- Parking features: Garage Faces Front, Garage Door Opener, Inside Entrance, Asphalt, Attached, Driveway
- Attached garage spaces: 2
- Has uncovered spaces: Yes
Accessibility
- Accessibility features: 2+ Access Exits
Features
- Levels: Three
- Stories: 3
- Patio & porch: Deck
- Exterior features: Lighting, Rain Gutters, Sidewalks, Street Lights
- Pool features: None
- Has spa: Yes
- Spa features: Bath
- Has view: Yes
- View description: Trees/Woods
Lot
- Size: 6,860 Square Feet
- Dimensions: 1.00 x
- Features: Backs to Trees, Front Yard, Wooded, Rear Yard
Details
- Additional structures: Above Grade, Below Grade
- Parcel number: 04041900008396
- Zoning: R
- Special conditions: Standard
Construction
Type & style
- Home type: SingleFamily
- Architectural style: Colonial
- Property subtype: Single Family Residence
Materials
- Frame
- Foundation: Other
- Roof: Shingle
Condition
- New construction: No
- Year built: 1989
Utilities & green energy
- Sewer: Public Sewer
- Water: Public
Community & HOA
Community
- Subdivision: Timberscape
HOA
- Has HOA: No
Location
- Region: Owings Mills
Financial & listing details
- Price per square foot: $197/sqft
- Tax assessed value: $357,433
- Annual tax amount: $3,907
- Date on market: 12/16/2025
- Listing agreement: Exclusive Agency
- Listing terms: Conventional,FHA,VA Loan
- Ownership: Fee Simple
Estimated market value
$473,700
$450,000 - $497,000
$3,286/mo
Price history
Price history
| Date | Event | Price |
|---|---|---|
| 12/25/2025 | Pending sale | $470,000$197/sqft |
Source: | ||
| 12/16/2025 | Listed for sale | $470,000+1.1%$197/sqft |
Source: | ||
| 11/18/2025 | Listing removed | $465,000$195/sqft |
Source: | ||
| 10/13/2025 | Contingent | $465,000+1.1%$195/sqft |
Source: | ||
| 8/21/2025 | Listed for sale | $460,000+1.8%$193/sqft |
Source: | ||
Public tax history
Public tax history
| Year | Property taxes | Tax assessment |
|---|---|---|
| 2025 | $5,109 +30.7% | $357,433 +10.9% |
| 2024 | $3,907 +3.1% | $322,400 +3.1% |
| 2023 | $3,790 +3.2% | $312,667 -3% |
Find assessor info on the county website
BuyAbility℠ payment
Est. payment
$2,832/mo
Principal & interest
$2264
Property taxes
$403
Home insurance
$165
Climate risks
Neighborhood: 21117
Nearby schools
GreatSchools rating
- 2/10Timber Grove Elementary SchoolGrades: PK-5Distance: 0.5 mi
- 3/10Franklin Middle SchoolGrades: 6-8Distance: 2.2 mi
- 5/10Franklin High SchoolGrades: 9-12Distance: 1.3 mi
Schools provided by the listing agent
- Elementary: Timber Grove
- Middle: Franklin
- High: Franklin
- District: Baltimore County Public Schools
Source: Bright MLS. This data may not be complete. We recommend contacting the local school district to confirm school assignments for this home.
- Loading
