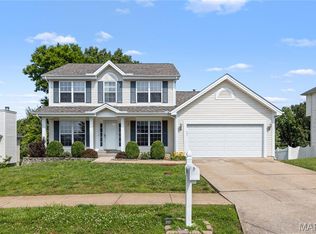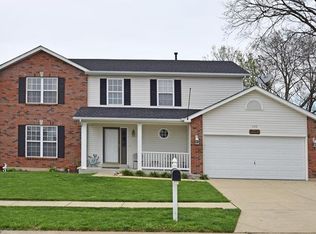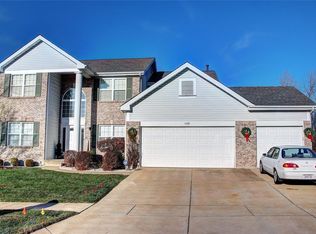Closed
Listing Provided by:
Phyllis Alexander 314-580-3100,
RE/MAX Results
Bought with: Infinity Realty LLC
Price Unknown
1137 Hickory Ridge Trl, Arnold, MO 63010
4beds
2,800sqft
Single Family Residence
Built in 1999
0.43 Acres Lot
$490,600 Zestimate®
$--/sqft
$2,633 Estimated rent
Home value
$490,600
$451,000 - $535,000
$2,633/mo
Zestimate® history
Loading...
Owner options
Explore your selling options
What's special
Rush hour open house Thurs 5/2 from 4:30 to 6:30. Beautiful two-story home perfect for hosting gatherings and enjoying a fun atmosphere! Stunning foyer boast high ceilings, hardwood floors, crown molding, and an elegant T staircase with wood and metal railings. The main level features a spacious dining room, office/den, and a large family room with a gas fireplace to cozy up to plus built-in shelving.The breakfast room offers access to the covered deck overlooking the large back yard and deluxe patio which offers breathtaking sunset views.The kitchen is equipped with ample cabinets, a center island, stainless appliances, granite countertops and stone backsplash. Convenient main flr laundry and a half bath. Upstairs, four generously sized bedrooms await, all featuring beautiful engineered wood plank flooring. The master retreat boasts a tray ceiling and a luxurious ensuite bath with a jet tub, shower, and double sinks. Full luxury bath in the walk out lower level! A must See!
Zillow last checked: 8 hours ago
Listing updated: April 28, 2025 at 04:37pm
Listing Provided by:
Phyllis Alexander 314-580-3100,
RE/MAX Results
Bought with:
Greg R Kilper, 2012001963
Infinity Realty LLC
Source: MARIS,MLS#: 24026050 Originating MLS: St. Louis Association of REALTORS
Originating MLS: St. Louis Association of REALTORS
Facts & features
Interior
Bedrooms & bathrooms
- Bedrooms: 4
- Bathrooms: 4
- Full bathrooms: 3
- 1/2 bathrooms: 1
- Main level bathrooms: 1
Primary bedroom
- Features: Floor Covering: Wood Engineered
- Level: Upper
- Area: 238
- Dimensions: 17x14
Bedroom
- Features: Floor Covering: Wood Engineered
- Level: Upper
- Area: 154
- Dimensions: 14x11
Bedroom
- Features: Floor Covering: Wood Engineered
- Level: Upper
- Area: 150
- Dimensions: 15x10
Bedroom
- Features: Floor Covering: Wood Engineered
- Level: Upper
- Area: 132
- Dimensions: 12x11
Bathroom
- Features: Floor Covering: Other
- Level: Lower
Breakfast room
- Features: Floor Covering: Ceramic Tile
- Level: Main
- Area: 192
- Dimensions: 16x12
Dining room
- Features: Floor Covering: Wood Engineered
- Level: Main
- Area: 182
- Dimensions: 14x13
Family room
- Features: Floor Covering: Wood Engineered
- Level: Main
- Area: 391
- Dimensions: 23x17
Kitchen
- Features: Floor Covering: Ceramic Tile
- Level: Main
- Area: 182
- Dimensions: 14x13
Office
- Features: Floor Covering: Wood Engineered
- Level: Main
- Area: 156
- Dimensions: 13x12
Heating
- Forced Air, Zoned, Natural Gas
Cooling
- Central Air, Electric
Appliances
- Included: Gas Water Heater, Dishwasher, Disposal, Microwave, Electric Range, Electric Oven
- Laundry: Main Level
Features
- Double Vanity, Separate Shower, High Speed Internet, Coffered Ceiling(s), Special Millwork, Walk-In Closet(s), Entrance Foyer, Kitchen/Dining Room Combo, Separate Dining, Granite Counters, Solid Surface Countertop(s), Walk-In Pantry
- Flooring: Hardwood
- Windows: Bay Window(s), Tilt-In Windows
- Basement: Full,Partially Finished,Storage Space,Walk-Out Access
- Number of fireplaces: 1
- Fireplace features: Family Room
Interior area
- Total structure area: 2,800
- Total interior livable area: 2,800 sqft
- Finished area above ground: 2,742
Property
Parking
- Total spaces: 3
- Parking features: Attached, Garage
- Attached garage spaces: 3
Features
- Levels: Two
- Patio & porch: Composite, Covered, Deck, Patio
- Exterior features: Entry Steps/Stairs
Lot
- Size: 0.43 Acres
- Dimensions: 101 x 254 x 251 x 50
- Features: Adjoins Wooded Area, Sprinklers In Front, Sprinklers In Rear
Details
- Additional structures: Shed(s)
- Parcel number: 019.031.01001016.12
- Special conditions: Standard
Construction
Type & style
- Home type: SingleFamily
- Architectural style: Other,Traditional
- Property subtype: Single Family Residence
Materials
- Stone Veneer, Brick Veneer, Vinyl Siding
Condition
- Year built: 1999
Utilities & green energy
- Sewer: Public Sewer
- Water: Public
- Utilities for property: Natural Gas Available
Community & neighborhood
Security
- Security features: Smoke Detector(s), Fire Sprinkler System
Location
- Region: Arnold
- Subdivision: Manors At Hickory Square
HOA & financial
HOA
- HOA fee: $265 annually
Other
Other facts
- Listing terms: Cash,Conventional,FHA,VA Loan
- Ownership: Private
- Road surface type: Concrete
Price history
| Date | Event | Price |
|---|---|---|
| 6/25/2024 | Sold | -- |
Source: | ||
| 5/6/2024 | Contingent | $450,000$161/sqft |
Source: | ||
| 5/1/2024 | Listed for sale | $450,000+52.5%$161/sqft |
Source: | ||
| 7/2/2015 | Sold | -- |
Source: | ||
| 5/8/2015 | Price change | $295,000-1.7%$105/sqft |
Source: Keller Williams - St. Louis SW #15019176 Report a problem | ||
Public tax history
| Year | Property taxes | Tax assessment |
|---|---|---|
| 2024 | $4,141 +0.6% | $59,200 |
| 2023 | $4,117 +5.2% | $59,200 +7.8% |
| 2022 | $3,913 -0.1% | $54,900 |
Find assessor info on the county website
Neighborhood: 63010
Nearby schools
GreatSchools rating
- 6/10Rockport Heights Elementary SchoolGrades: K-5Distance: 1 mi
- 6/10Fox Middle SchoolGrades: 6-8Distance: 2.2 mi
- 5/10Fox Sr. High SchoolGrades: 9-12Distance: 2.2 mi
Schools provided by the listing agent
- Elementary: Rockport Heights Elem.
- Middle: Fox Middle
- High: Fox Sr. High
Source: MARIS. This data may not be complete. We recommend contacting the local school district to confirm school assignments for this home.
Get a cash offer in 3 minutes
Find out how much your home could sell for in as little as 3 minutes with a no-obligation cash offer.
Estimated market value
$490,600


