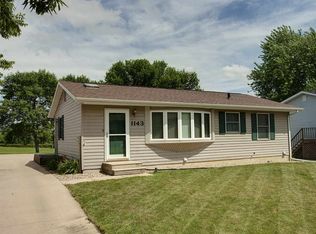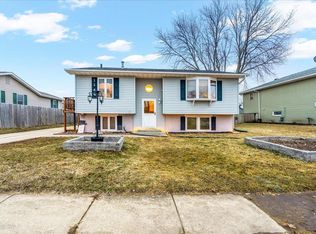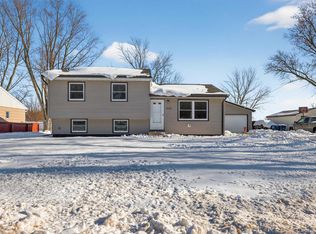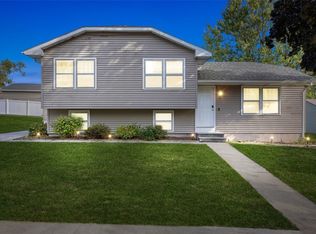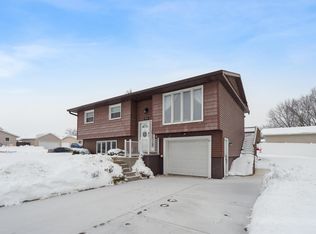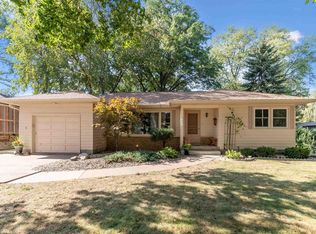Located in a prime Waterloo neighborhood within the Cedar Falls School District, this 3-bedroom, 1-bathroom split-level home offers incredible potential and a fantastic backyard retreat. Conveniently situated near schools, shopping centers, and local amenities, this home is perfect for those looking for both comfort and convenience. Inside, the main living space is bright and inviting, with a large picture window in the kitchen that allows for plenty of natural light. While the kitchen is awaiting your personal touch, it provides a functional layout with ample potential for updates to make it your own. The lower-level walkout basement offers exciting possibilities! Whether you're looking to add a fourth bedroom, home office, or additional living space, the basement is ready for your vision and provides direct access to the backyard. Step outside to enjoy the fully fenced-in yard, ideal for pets, kids, and entertaining. The highlight of the outdoor space is the saltwater pool, perfect for summer relaxation. A 2-stall garage completes this wonderful property, offering great storage and parking options. Some photos are virtually staged. Schedule your tour today!
For sale
$210,000
1137 Fleur Dr, Waterloo, IA 50701
3beds
1,352sqft
Est.:
Single Family Residence
Built in 1971
7,405.2 Square Feet Lot
$203,700 Zestimate®
$155/sqft
$-- HOA
What's special
Saltwater poolFantastic backyard retreatFully fenced-in yardLower-level walkout basementFunctional layoutLarge picture window
- 91 days |
- 432 |
- 26 |
Zillow last checked: 8 hours ago
Listing updated: October 19, 2025 at 04:01am
Listed by:
Taylor Cejvanovic 319-240-4832,
Vine Valley Real Estate
Source: Northeast Iowa Regional BOR,MLS#: 20254689
Tour with a local agent
Facts & features
Interior
Bedrooms & bathrooms
- Bedrooms: 3
- Bathrooms: 1
- Full bathrooms: 1
Other
- Level: Upper
Other
- Level: Main
Other
- Level: Lower
Heating
- Forced Air
Cooling
- Central Air
Appliances
- Included: Built-In Oven, Dishwasher, Dryer, Microwave, Refrigerator, Washer
Features
- Basement: Concrete,Partially Finished,Walk-Out Access
- Has fireplace: No
- Fireplace features: None
Interior area
- Total interior livable area: 1,352 sqft
- Finished area below ground: 500
Property
Parking
- Total spaces: 2
- Parking features: 2 Stall, Detached Garage
- Carport spaces: 2
Features
- Patio & porch: Deck
- Pool features: In Ground
Lot
- Size: 7,405.2 Square Feet
- Dimensions: 60 X 120
Details
- Parcel number: 891329207020
- Zoning: R-3
- Special conditions: Standard
Construction
Type & style
- Home type: SingleFamily
- Property subtype: Single Family Residence
Materials
- Aluminum Siding
- Roof: Shingle
Condition
- Year built: 1971
Utilities & green energy
- Sewer: Public Sewer
- Water: Public
Community & HOA
Location
- Region: Waterloo
Financial & listing details
- Price per square foot: $155/sqft
- Tax assessed value: $168,300
- Annual tax amount: $3,427
- Date on market: 9/23/2025
- Cumulative days on market: 276 days
- Road surface type: Concrete
Estimated market value
$203,700
$194,000 - $214,000
$1,284/mo
Price history
Price history
| Date | Event | Price |
|---|---|---|
| 9/23/2025 | Listed for sale | $210,000$155/sqft |
Source: | ||
| 9/12/2025 | Listing removed | $210,000$155/sqft |
Source: | ||
| 8/31/2025 | Pending sale | $210,000$155/sqft |
Source: | ||
| 8/25/2025 | Price change | $210,000-2.7%$155/sqft |
Source: | ||
| 7/9/2025 | Listed for sale | $215,900$160/sqft |
Source: | ||
Public tax history
Public tax history
| Year | Property taxes | Tax assessment |
|---|---|---|
| 2024 | $3,428 +7% | $168,300 |
| 2023 | $3,204 +1.3% | $168,300 +20.9% |
| 2022 | $3,164 +11% | $139,240 |
Find assessor info on the county website
BuyAbility℠ payment
Est. payment
$1,142/mo
Principal & interest
$814
Property taxes
$254
Home insurance
$74
Climate risks
Neighborhood: 50701
Nearby schools
GreatSchools rating
- 6/10Orchard Hill Elementary SchoolGrades: PK-6Distance: 1.1 mi
- 8/10Peet Junior High SchoolGrades: 7-9Distance: 2.3 mi
- 7/10Cedar Falls High SchoolGrades: 10-12Distance: 3.8 mi
Schools provided by the listing agent
- Elementary: Orchard Hill Elementary
- Middle: Peet Junior High
- High: Cedar Falls High
Source: Northeast Iowa Regional BOR. This data may not be complete. We recommend contacting the local school district to confirm school assignments for this home.
- Loading
- Loading
