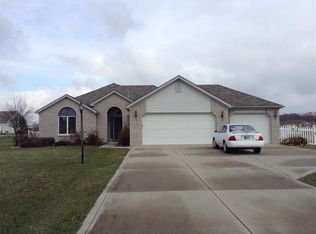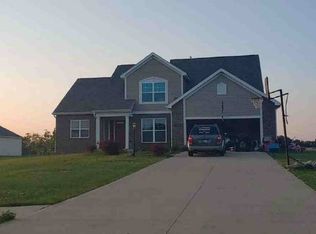Amazing one story completely remodeled ranch on over an acre of land. This 3 bedroom, 2 bath home has a very open concept and is perfect for entertaining. The kitchen features all new appliances, pantry and breakfast bar. It over looks the dining area and main living room. The spacious living and family room boast a two way fireplace that separates the two. Family room has a custom bar on one side with a floor to ceiling fireplace and newer carpet on the other. It has glass patio doors open to the cement, covered patio over looking the 8 acre lake. Split bedroom plan with 2 bedrooms and a bathroom on the west side of the home. Master has it's own separate wing, a remodeled bathroom with a tiled walk-in shower and a custom built closet. Home also features a fenced in yard, firepit, 30 x 40 heated out-building with a half bath and a concrete Drive-way. Home has mature trees and beautiful landscaping. Updates: Furnace, A.C, all new windows, fresh paint, new bathrooms, fence, updated mudroom/laundry.
This property is off market, which means it's not currently listed for sale or rent on Zillow. This may be different from what's available on other websites or public sources.

