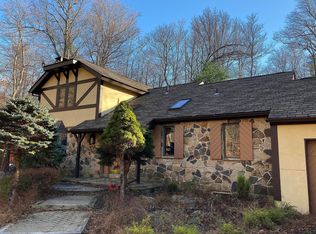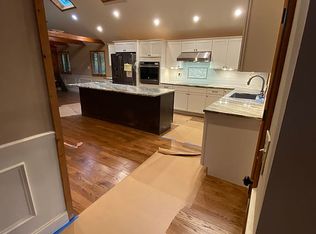Sold for $750,000
$750,000
1137 Deer Trail Rd, Pocono Pines, PA 18350
4beds
3,375sqft
Single Family Residence
Built in 1974
0.45 Acres Lot
$833,500 Zestimate®
$222/sqft
$3,556 Estimated rent
Home value
$833,500
$775,000 - $900,000
$3,556/mo
Zestimate® history
Loading...
Owner options
Explore your selling options
What's special
THIS PROPERTY IS ''ACTIVE WITH CONTRACT'' AND TAKING BACKUP OFFERS ONLY AT THIS TIME. Here's your opportunity to have your very own real-life gingerbread house! This distinctive one-of-a-kind Chalet blends old-world charm with modern updates, all while preserving its classic essence. Cherished and meticulously cared for, you'll find quality throughout.
With its VAULTED CEILINGS, 2 FLOOR-TO-CEILING STONE FIREPLACES, and rough-cut oak construction, this house EXUDES CHARACTER.
The EXPANSIVE ELEVATED WRAP-AROUND DECK provides UNOBSTRUCTED VIEWS OF THE GREENBELT. Notably, the rough-cut 1-inch thick wall and subfloor panels beautifully enhance the enduring old-world charm, infusing the space with the allure of a vintage Swiss chalet. Located in amenity-filled LAKE NAOMI, on Deer Trail Rd, this property, nestled under mature evergreens, is just steps to a charming meandering trail through the LUSH GREENBELT, surrounded by towering pines and Rhododendrons, leading you straight to the BEACH AND LAKE.
Enjoy endless fun with a seven-person Hot Spring hot tub, game tables, three boats. Take your pick from 2 spacious game rooms, perfect for entertaining family and friends.
Farmhouse-style kitchen has GRANITE COUNTERS and is fully equipped with modern appliances. The 3rd-floor primary suite has French doors with a PRIVATE BALCONY.
Large CIRCULAR DRIVEWAY with ample parking, All furnishings and contents included in purchase, automation system for lights, thermostats & hot tub, whole house water filter, SS 5 burner gas range w/air fry, SS French door Fridge & MORE!
Zillow last checked: 8 hours ago
Listing updated: February 14, 2025 at 09:23am
Listed by:
Carolyn Barcia,
Lake Naomi Real Estate
Bought with:
Nosheen Hayat, RS328792
Smart Way America Realty
Source: PMAR,MLS#: PM-106022
Facts & features
Interior
Bedrooms & bathrooms
- Bedrooms: 4
- Bathrooms: 3
- Full bathrooms: 3
Primary bedroom
- Level: Second
- Area: 140
- Dimensions: 14 x 10
Bedroom 2
- Level: Second
- Area: 130
- Dimensions: 13 x 10
Bedroom 3
- Level: Second
- Area: 112
- Dimensions: 14 x 8
Primary bathroom
- Level: Third
- Area: 88
- Dimensions: 11 x 8
Bathroom 2
- Level: First
- Area: 45
- Dimensions: 9 x 5
Bathroom 3
- Level: Second
- Area: 40
- Dimensions: 8 x 5
Den
- Description: Den/office
- Level: First
- Area: 192
- Dimensions: 16 x 12
Dining room
- Level: Second
- Area: 247
- Dimensions: 19 x 13
Family room
- Description: fireplace/pool table
- Level: First
- Area: 589
- Dimensions: 31 x 19
Game room
- Description: Garage/game room
- Level: First
- Area: 285
- Dimensions: 19 x 15
Kitchen
- Level: Second
- Area: 120
- Dimensions: 12 x 10
Laundry
- Level: First
- Area: 84
- Dimensions: 12 x 7
Living room
- Level: Second
- Area: 425
- Dimensions: 25 x 17
Heating
- Baseboard, Electric, Propane
Cooling
- Ceiling Fan(s), Wall/Window Unit(s)
Appliances
- Included: Self Cleaning Oven, Electric Range, Refrigerator, Water Heater, Dishwasher, Microwave, Stainless Steel Appliance(s), Washer, Dryer, Water Softener Owned
Features
- Granite Counters
- Flooring: Carpet, Ceramic Tile, Hardwood
- Doors: Storm Door(s)
- Windows: Storm Window(s), Insulated Windows, Drapes
- Basement: Walk-Out Access,Finished,Heated
- Has fireplace: Yes
- Fireplace features: Basement, Family Room, Living Room
- Common walls with other units/homes: No Common Walls
Interior area
- Total structure area: 3,375
- Total interior livable area: 3,375 sqft
- Finished area above ground: 3,375
- Finished area below ground: 0
Property
Parking
- Total spaces: 1
- Parking features: Garage - Attached
- Attached garage spaces: 1
Features
- Stories: 3
- Patio & porch: Deck
- Exterior features: Balcony
- Has spa: Yes
- Spa features: Above Ground
Lot
- Size: 0.45 Acres
- Features: Level
Details
- Parcel number: 19.10A.1.123
- Zoning description: Residential
- Other equipment: Dehumidifier
Construction
Type & style
- Home type: SingleFamily
- Architectural style: Chalet
- Property subtype: Single Family Residence
Materials
- Asphalt, Stone, Wood Siding
- Foundation: Slab
- Roof: Asphalt
Condition
- Year built: 1974
Utilities & green energy
- Electric: Circuit Breakers
- Sewer: Septic Tank
- Water: Private, Well
- Utilities for property: Cable Available
Community & neighborhood
Location
- Region: Pocono Pines
- Subdivision: Lake Naomi
HOA & financial
HOA
- Has HOA: Yes
- HOA fee: $860 annually
- Amenities included: Security, Clubhouse, Senior Center, Teen Center, Playground, Golf Course, Outdoor Ice Skating, Outdoor Pool, Indoor Pool, Fitness Center, Tennis Court(s), Indoor Tennis Court(s)
Other
Other facts
- Listing terms: Cash,Conventional
- Road surface type: Paved
Price history
| Date | Event | Price |
|---|---|---|
| 6/30/2023 | Sold | $750,000+0%$222/sqft |
Source: PMAR #PM-106022 Report a problem | ||
| 5/11/2023 | Listed for sale | $749,900+167.8%$222/sqft |
Source: PMAR #PM-106022 Report a problem | ||
| 11/7/2012 | Sold | $280,000$83/sqft |
Source: PMAR #11-6976 Report a problem | ||
Public tax history
| Year | Property taxes | Tax assessment |
|---|---|---|
| 2025 | $11,560 +8.3% | $382,460 |
| 2024 | $10,677 +9.4% | $382,460 |
| 2023 | $9,759 +1.8% | $382,460 |
Find assessor info on the county website
Neighborhood: 18350
Nearby schools
GreatSchools rating
- 7/10Tobyhanna El CenterGrades: K-6Distance: 1 mi
- 4/10Pocono Mountain West Junior High SchoolGrades: 7-8Distance: 2.5 mi
- 7/10Pocono Mountain West High SchoolGrades: 9-12Distance: 2.7 mi
Get pre-qualified for a loan
At Zillow Home Loans, we can pre-qualify you in as little as 5 minutes with no impact to your credit score.An equal housing lender. NMLS #10287.
Sell for more on Zillow
Get a Zillow Showcase℠ listing at no additional cost and you could sell for .
$833,500
2% more+$16,670
With Zillow Showcase(estimated)$850,170

