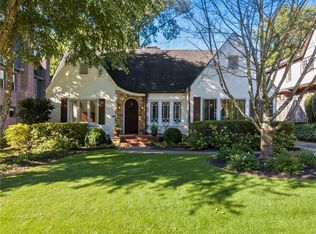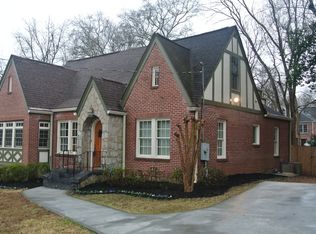Charming Morningside Tudor with finished basement! A perfect blend of modern upgrades and classic charm. Step into the cozy family room featuring an upgraded gas log fireplace with mantle. Separate dining room filled with natural light highlighting the exquisite chair rail and crown moldings. Custom eat-in kitchen with stone countertops, beautiful white cabinetry, stainless steel appliances, upgraded light fixtures, ceramic tile backsplash, and a breakfast area with French Doors leading out to the backyard. Spacious living room, a guest or potential future owners' suite with ample closet space, full bath, and bonus room - perfect for virtual schooling in top-rated Morningside Elementary or a home office complete the main level. The upstairs owners' suite is filled with tons of natural light, expansive cathedral ceiling, hardwood floors, recessed lights, custom walk-in closet with California organizers, soak-in tub, separate stand-up shower, and his and her vanities. 3 spacious secondary bedrooms and a full bath complete the upstairs. Finished basement has itâs own laundry room, workout room perfect for an office or studio and a full bath. Enjoy a cup of morning coffee in the private side courtyard. Private and fenced-in backyard with shed perfect for play or gardening. All this located just steps away from Morningside restaurants and shops such as Alon's, Doc Chey's, Whiskey Bird, Family Dog. Not to mention a short walk to Sidney Marcus, Noble Park, or a bike ride to Piedmont Park, the Beltline, Since City Market and midtown Atlanta!
This property is off market, which means it's not currently listed for sale or rent on Zillow. This may be different from what's available on other websites or public sources.

