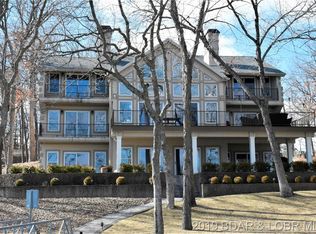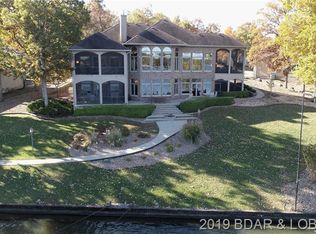Extreme TXR house makeover. 165 feet of the flattest lakefront in 6 mile cove. Lush landscaping, 5,723 square feet of open, flowing floorplan. 5 en suite bedrooms. Man cave with full kitchen including stainless appliances. Beautiful cherry library. Large pantry in kitchen. Amazing master suite, all glass shower with multiple shower heads, freestanding air tub, and huge custom closet. Oversized decks for parties. Full masonry double-sided fireplace. Grand glass entry. Private lockable office. Lots of storage. Good water. State of the art audio/video system inside and out. Tile floors, silk carpet. Security system.
This property is off market, which means it's not currently listed for sale or rent on Zillow. This may be different from what's available on other websites or public sources.

