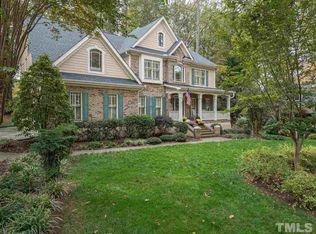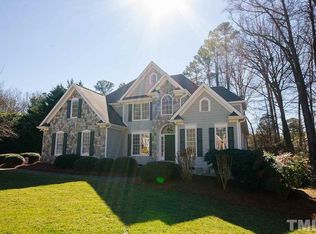Sold for $645,000 on 04/03/25
$645,000
1137 Chilmark Ave, Wake Forest, NC 27587
3beds
2,962sqft
Single Family Residence, Residential
Built in 1998
0.69 Acres Lot
$638,000 Zestimate®
$218/sqft
$2,654 Estimated rent
Home value
$638,000
$606,000 - $670,000
$2,654/mo
Zestimate® history
Loading...
Owner options
Explore your selling options
What's special
The epitome of a Southern sanctuary, rich with charm and modern convenience comes to life in 1137 Chilmark Avenue. Poised on an expansive and private 0.69 acre lot and nestled in a quiet neighborhood, this custom-built, one-owner home exudes classic allure capped with contemporary features and boasts unrivaled curb appeal. Stepping through the charismatic front porch you'll find the first-floor layout seamlessly flows from an inviting dining room into an enchanting living room which features vaulted ceilings, a gas log fireplace, and stunning full-range windows which cascade endless natural light. The abode's pristine condition continues as you step into a recently enriched kitchen brimming with KitchenAid stainless steel appliances, updated cabinets and countertops, and a cozy, mini-sunroom inspired space perfect for those early morning breakfasts or casual family dinners. The first-floor is completed by an easily accessible and ample primary suite, inclusive of an oversized shower and dual vanities. Open the primary suite's double doors out onto a soothing, oasis-like screened-in porch which combines with a spacious patio to overlook the manicured backyard - a picture of zen, come rain or shine. The second floor is anchored in two spacious bedrooms adjoined by a quaint jack and jill bathroom. This floor's sizeable bonus room includes a thoughtfully designed alcove space, perfect for the modern day needs of a home office. Yet the gem of the floor is found in the flex space - malleable for any desired use such as a fourth bedroom, an additional office space, art studio, secondary bonus room, workout room, dance studio, or so much more. Condition is king at 1137 Chilmark Avenue, with the home having been kept in immaculate order since its single owners craftly designed this beautiful property. Its exterior appeal includes a recently replaced roof complemented by faultless HardiPlank siding, a feature that, along with the full interior, received a recent refresh of paint within the last two years. It's easy to tell that a dedication to detail, a love of design, and a pride of ownership have kept this impeccable abode fresh, forward and prime for its future owners.
Zillow last checked: 8 hours ago
Listing updated: October 28, 2025 at 12:48am
Listed by:
Tom Staff 919-971-6317,
Hodge & Kittrell Sotheby's Int
Bought with:
Jennifer Spencer, 189567
Spencer Properties
Source: Doorify MLS,MLS#: 10078628
Facts & features
Interior
Bedrooms & bathrooms
- Bedrooms: 3
- Bathrooms: 3
- Full bathrooms: 2
- 1/2 bathrooms: 1
Heating
- Central, Natural Gas, Zoned
Cooling
- Ceiling Fan(s), Central Air, Zoned
Appliances
- Included: Built-In Gas Range, Dishwasher, Disposal, Dryer, Ice Maker, Microwave, Refrigerator, Stainless Steel Appliance(s), Tankless Water Heater, Washer
- Laundry: Laundry Room, Main Level
Features
- Bathtub/Shower Combination, Bookcases, Breakfast Bar, Built-in Features, Ceiling Fan(s), Double Vanity, Eat-in Kitchen, Granite Counters, High Ceilings, Kitchen Island, Pantry, Master Downstairs, Recessed Lighting, Separate Shower, Smooth Ceilings, Sound System, Storage, Tray Ceiling(s), Vaulted Ceiling(s), Walk-In Closet(s), Walk-In Shower, Wet Bar
- Flooring: Carpet, Hardwood, Tile
- Windows: Blinds
- Basement: Crawl Space
- Number of fireplaces: 1
- Fireplace features: Family Room, Gas Log
Interior area
- Total structure area: 2,962
- Total interior livable area: 2,962 sqft
- Finished area above ground: 2,962
- Finished area below ground: 0
Property
Parking
- Total spaces: 2
- Parking features: Attached, Driveway, Garage Faces Side
- Attached garage spaces: 2
Features
- Levels: Two
- Stories: 2
- Patio & porch: Covered, Front Porch, Patio, Rear Porch, Screened, Side Porch
- Exterior features: Rain Gutters
- Fencing: Partial, Wood
- Has view: Yes
Lot
- Size: 0.69 Acres
- Features: Hardwood Trees, Landscaped, Wooded
Details
- Parcel number: 1831875288
- Special conditions: Standard
Construction
Type & style
- Home type: SingleFamily
- Architectural style: Traditional, Transitional
- Property subtype: Single Family Residence, Residential
Materials
- Fiber Cement, Stone Veneer
- Foundation: Block, Brick/Mortar
- Roof: Shingle
Condition
- New construction: No
- Year built: 1998
Utilities & green energy
- Sewer: Public Sewer
- Water: Public
Community & neighborhood
Location
- Region: Wake Forest
- Subdivision: Riverstone
HOA & financial
HOA
- Has HOA: Yes
- HOA fee: $200 annually
- Services included: Maintenance Grounds
Price history
| Date | Event | Price |
|---|---|---|
| 4/3/2025 | Sold | $645,000$218/sqft |
Source: | ||
| 3/1/2025 | Pending sale | $645,000$218/sqft |
Source: | ||
| 2/26/2025 | Listed for sale | $645,000+111.8%$218/sqft |
Source: | ||
| 1/8/1999 | Sold | $304,500$103/sqft |
Source: Public Record | ||
Public tax history
| Year | Property taxes | Tax assessment |
|---|---|---|
| 2025 | $4,996 +0.4% | $559,045 +5.3% |
| 2024 | $4,977 +13.3% | $530,963 +41.1% |
| 2023 | $4,394 +4.2% | $376,435 |
Find assessor info on the county website
Neighborhood: 27587
Nearby schools
GreatSchools rating
- 8/10Richland Creek Elementary SchoolGrades: PK-5Distance: 1.2 mi
- 4/10Wake Forest Middle SchoolGrades: 6-8Distance: 2.7 mi
- 7/10Wake Forest High SchoolGrades: 9-12Distance: 1.1 mi
Schools provided by the listing agent
- Elementary: Wake - Richland Creek
- Middle: Wake - Wake Forest
- High: Wake - Wake Forest
Source: Doorify MLS. This data may not be complete. We recommend contacting the local school district to confirm school assignments for this home.
Get a cash offer in 3 minutes
Find out how much your home could sell for in as little as 3 minutes with a no-obligation cash offer.
Estimated market value
$638,000
Get a cash offer in 3 minutes
Find out how much your home could sell for in as little as 3 minutes with a no-obligation cash offer.
Estimated market value
$638,000

