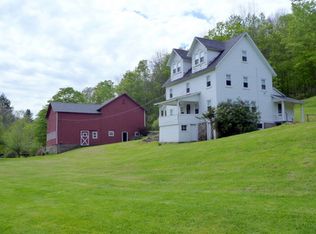Sold for $725,000
$725,000
1137 Beaverkill Road, Livingston Manor, NY 12758
3beds
2,550sqft
Single Family Residence, Residential
Built in 1999
9.79 Acres Lot
$865,600 Zestimate®
$284/sqft
$2,786 Estimated rent
Home value
$865,600
$788,000 - $961,000
$2,786/mo
Zestimate® history
Loading...
Owner options
Explore your selling options
What's special
Come and be a part of the beautiful and historic Beaverkill Valley. This stunning property offers two charming log homes with access to the private Upper Beaverkill River. The main home is a three-bed, two-bath house with impressive Cathedral ceilings and a suite on the second floor. Off the second-floor suite, is a spacious balcony with delightful views of the Beaverkill River where you relax and take in the views. On the ground floor, a large deck offers similar views where you and your friends can gather and enjoy the summer air. To the rear of the main house sits a two-car garage with an open space on the second floor. Ample opportunities exist for you to explore nature including Huggins Brook which is nestled just a short walk from the house. Beyond that is another log home for guest quarters with one bedroom and one bath downstairs and a loft for additional sleeping space if needed. The main house is equipped with a backup generator, an outdoor shower and a full basement. Additional Information: Amenities:Guest Quarters,HeatingFuel:Oil Above Ground,ParkingFeatures:2 Car Detached,
Zillow last checked: 8 hours ago
Listing updated: November 16, 2024 at 05:16am
Listed by:
Ryan D. Edwards 914-799-5075,
Carole Edwards Realty 845-439-3620,
Carole M. Edwards 845-439-3620,
Carole Edwards Realty
Bought with:
Andrew Carlson, 10401348414
Elliott & Pomeroy Inc
Source: OneKey® MLS,MLS#: H6174250
Facts & features
Interior
Bedrooms & bathrooms
- Bedrooms: 3
- Bathrooms: 2
- Full bathrooms: 2
Heating
- Forced Air, Oil
Cooling
- None
Appliances
- Included: Dishwasher, Dryer, Electric Water Heater, Washer
Features
- Cathedral Ceiling(s), First Floor Bedroom
- Flooring: Hardwood
- Basement: Full,Unfinished
- Attic: None
Interior area
- Total structure area: 2,550
- Total interior livable area: 2,550 sqft
Property
Parking
- Total spaces: 2
- Parking features: Detached
Features
- Levels: One and One Half
- Stories: 1
- Has view: Yes
- View description: River
- Has water view: Yes
- Water view: River
- Waterfront features: River Access
Lot
- Size: 9.79 Acres
- Features: Views
Details
- Additional structures: Workshop
- Parcel number: 440000300001018000
- Other equipment: Generator
Construction
Type & style
- Home type: SingleFamily
- Architectural style: Chalet
- Property subtype: Single Family Residence, Residential
Materials
- Log, Log Siding
Condition
- Year built: 1999
Utilities & green energy
- Sewer: Septic Tank
- Utilities for property: Trash Collection Private
Community & neighborhood
Location
- Region: Livingston Manor
Other
Other facts
- Listing agreement: Exclusive Right To Sell
Price history
| Date | Event | Price |
|---|---|---|
| 5/9/2023 | Sold | $725,000-25.6%$284/sqft |
Source: | ||
| 2/14/2023 | Pending sale | $975,000$382/sqft |
Source: | ||
| 10/7/2022 | Price change | $975,000-2.5%$382/sqft |
Source: | ||
| 6/22/2022 | Price change | $1,000,000-33.3%$392/sqft |
Source: | ||
| 4/20/2022 | Price change | $1,500,000-14.3%$588/sqft |
Source: | ||
Public tax history
| Year | Property taxes | Tax assessment |
|---|---|---|
| 2024 | -- | $289,500 |
| 2023 | -- | $289,500 |
| 2022 | -- | $289,500 |
Find assessor info on the county website
Neighborhood: 12758
Nearby schools
GreatSchools rating
- 5/10Livingston Manor Elementary SchoolGrades: PK-6Distance: 6.1 mi
- 5/10Livingston Manor High SchoolGrades: 7-12Distance: 6.1 mi
Schools provided by the listing agent
- Elementary: Livingston Manor Elementary School
- Middle: Livingston Manor High School
- High: Livingston Manor High School
Source: OneKey® MLS. This data may not be complete. We recommend contacting the local school district to confirm school assignments for this home.
