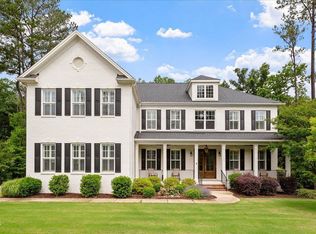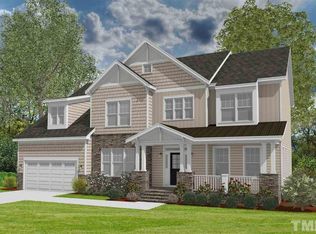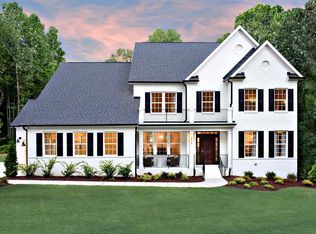Beautiful Hamel floorplan under construction in Stanley Martin Homes newest Southwest Raleigh community, Olde Mill Trace. Only seven miles from downtown Raleigh and two miles from Cary, Olde Mill is in a very convenient location. Very well built with an avg. HERS score of 56, loads of included features and on a very large, private homesite. Site finished hardwoods, sealed and conditioned crawl, open floorplan, laundry connected to owner's suite, upstairs bonus room, three car garage. Come see today.
This property is off market, which means it's not currently listed for sale or rent on Zillow. This may be different from what's available on other websites or public sources.


