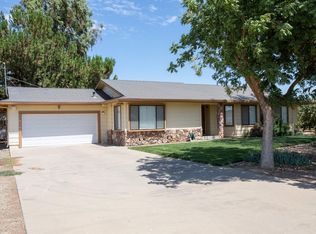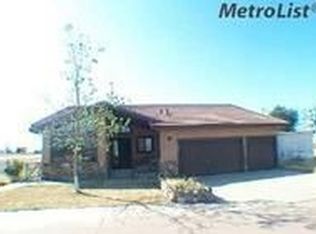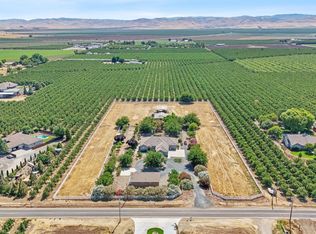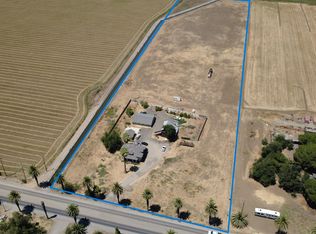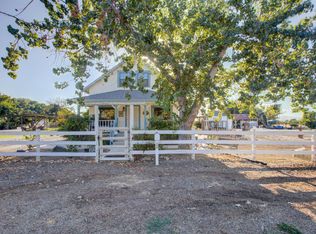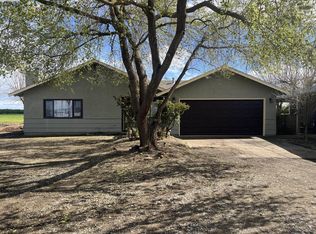Discover the perfect blend of privacy, comfort, and versatility w/ this unique country property featuring two separate homes on nearly 14 acres of Ag land. Whether you're seeking a peaceful family compound, income-generating investment, or space for extended family, this one-of-a-kind retreat delivers. The main home offers classic country charm with modern updates, boasting an open-concept living area and formal dining or a second family room. Updated kitchen w/ island, SS appliances, quartz counters & custom backsplash. Gorgeous Master bath w/ dual sinks & separate tub/shower. Spacious bedrooms boasting their own private bathrooms. Close by, the second home is ideal for guests, in-laws, or tenants boasting 3 beds, 2 baths and over 1500 sf of living space, complete with its own private entrance. Enjoy the best of outdoor living with a sparkling pool and covered patio, perfect for summer relaxation. Large workshop with high end vehicle lift, plenty of lighting as well as a heater, ideal for hobbies, storage, or home-based business needs. Multiple storages on site. Surrounded by open skies & peaceful landscapes, this property provides a true country lifestyle while still being conveniently located near town amenities. Don't delay, call today!!
Active
Price cut: $51K (9/20)
$1,499,000
1137 Apricot Ave, Patterson, CA 95363
3beds
2,200sqft
Est.:
Multi Family, Single Family Residence
Built in 1989
13.81 Acres Lot
$1,456,800 Zestimate®
$681/sqft
$-- HOA
What's special
Sparkling poolPrivate bathroomsQuartz countersFormal diningSs appliancesCustom backsplashSpacious bedrooms
- 166 days |
- 358 |
- 11 |
Zillow last checked: 8 hours ago
Listing updated: September 20, 2025 at 08:37am
Listed by:
Troy Ross DRE #01794254 209-617-8452,
Century 21 Select Real Estate
Source: MetroList Services of CA,MLS#: 225087572Originating MLS: MetroList Services, Inc.
Tour with a local agent
Facts & features
Interior
Bedrooms & bathrooms
- Bedrooms: 3
- Bathrooms: 4
- Full bathrooms: 3
- Partial bathrooms: 1
Primary bathroom
- Features: Shower Stall(s), Double Vanity, Tub
Dining room
- Features: Space in Kitchen, Formal Area
Kitchen
- Features: Pantry Closet, Quartz Counter, Kitchen Island
Heating
- Central
Cooling
- Ceiling Fan(s), Central Air
Appliances
- Included: Free-Standing Gas Range, Dishwasher, Disposal, Microwave, Double Oven
- Laundry: Cabinets, Inside
Features
- Flooring: Wood
- Number of fireplaces: 1
- Fireplace features: Living Room
Interior area
- Total interior livable area: 2,200 sqft
Video & virtual tour
Property
Parking
- Total spaces: 2
- Parking features: Garage Faces Front, Driveway
- Garage spaces: 2
- Has uncovered spaces: Yes
Features
- Stories: 1
- Has private pool: Yes
- Pool features: Pool/Spa Combo, Fenced
- Fencing: Back Yard
Lot
- Size: 13.81 Acres
- Features: Sprinklers In Front, Shape Regular
Details
- Additional structures: Guest House, Workshop
- Parcel number: 048018030000
- Zoning description: R-2
- Special conditions: Standard
Construction
Type & style
- Home type: SingleFamily
- Architectural style: Ranch
- Property subtype: Multi Family, Single Family Residence
Materials
- Brick, Wood Siding
- Foundation: Raised
- Roof: Composition
Condition
- Year built: 1989
Utilities & green energy
- Sewer: Septic System
- Water: Well
- Utilities for property: Public, Electric, Propane Tank Leased
Community & HOA
Location
- Region: Patterson
Financial & listing details
- Price per square foot: $681/sqft
- Tax assessed value: $504,223
- Annual tax amount: $5,885
- Price range: $1.5M - $1.5M
- Date on market: 7/2/2025
- Road surface type: Paved
Estimated market value
$1,456,800
$1.38M - $1.53M
$1,890/mo
Price history
Price history
| Date | Event | Price |
|---|---|---|
| 9/20/2025 | Price change | $1,499,000-3.3%$681/sqft |
Source: MetroList Services of CA #225087572 Report a problem | ||
| 9/8/2025 | Price change | $1,550,000-1.6%$705/sqft |
Source: MetroList Services of CA #225087572 Report a problem | ||
| 7/2/2025 | Listed for sale | $1,575,000+517.6%$716/sqft |
Source: MetroList Services of CA #225087572 Report a problem | ||
| 10/21/1998 | Sold | $255,000$116/sqft |
Source: MetroList Services of CA #139605649 Report a problem | ||
Public tax history
Public tax history
| Year | Property taxes | Tax assessment |
|---|---|---|
| 2025 | $5,885 -1% | $504,223 +0.5% |
| 2024 | $5,943 +2.4% | $501,905 +2% |
| 2023 | $5,805 +5.5% | $492,065 +2% |
Find assessor info on the county website
BuyAbility℠ payment
Est. payment
$9,181/mo
Principal & interest
$7269
Property taxes
$1387
Home insurance
$525
Climate risks
Neighborhood: 95363
Nearby schools
GreatSchools rating
- 4/10Las Palmas Elementary SchoolGrades: K-6Distance: 2.9 mi
- 5/10Creekside Middle SchoolGrades: 7-8Distance: 3.7 mi
- 5/10Patterson High SchoolGrades: 9-12Distance: 3.1 mi
- Loading
- Loading
