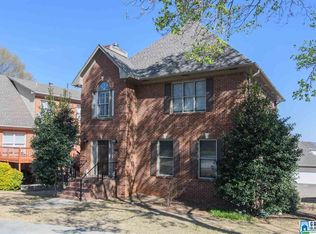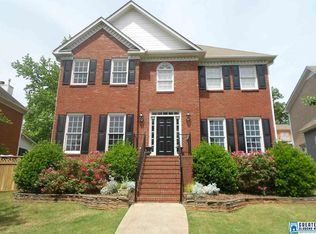Sold for $390,000 on 09/27/24
$390,000
1137 Al Seier Rd, Birmingham, AL 35226
3beds
1,911sqft
Single Family Residence
Built in 1991
7,840.8 Square Feet Lot
$409,700 Zestimate®
$204/sqft
$2,186 Estimated rent
Home value
$409,700
$373,000 - $451,000
$2,186/mo
Zestimate® history
Loading...
Owner options
Explore your selling options
What's special
Full Brick beauty, close to everything ! Lots of updates. GREAT large screened in deck for outdoor living, open deck for grilling. Soaring vaulted ceiling in Great Room, with wood burning fireplace. OPEN floor plan, great for entertaining, formal dining room. WALK to the ball park. Oversized Owner's suite on the main level w/ separate jetted garden tub & shower, double vanities, walk in closet. Kitchen with 2 breakfast bars and eating area. 2 LARGE bedrooms w/ walk in closets and full bath up. Walk in attic storage. HUGE basement with 2 car garage, bonus area that is being used as a exercise/play room, workshop area w/ cabinets, tons of shelving and work benches. Potting shed. FULLY fenced back yard. Alley parking, extra parking pad & 2 car garage. GREAT garden area and play area. Main Level parking in Circular drive in front. All electric, new HVAC on upper level, 2 water heaters, sprinkler system, fenced back. Award winning school system
Zillow last checked: 8 hours ago
Listing updated: September 27, 2024 at 12:51pm
Listed by:
Michele Burbank 205-222-7630,
RE/MAX Advantage
Bought with:
Rick Mosier
Keller Williams Realty Hoover
Source: GALMLS,MLS#: 21389028
Facts & features
Interior
Bedrooms & bathrooms
- Bedrooms: 3
- Bathrooms: 3
- Full bathrooms: 2
- 1/2 bathrooms: 1
Primary bedroom
- Level: First
Bedroom 1
- Level: Second
Bedroom 2
- Level: Second
Primary bathroom
- Level: First
Bathroom 1
- Level: First
Dining room
- Level: First
Kitchen
- Features: Butcher Block, Eat-in Kitchen, Kitchen Island, Pantry
- Level: First
Basement
- Area: 1274
Heating
- Dual Systems (HEAT), Heat Pump
Cooling
- Central Air, Dual
Appliances
- Included: Dishwasher, Disposal, Microwave, Electric Oven, Refrigerator, Stove-Electric, 2+ Water Heaters, Electric Water Heater
- Laundry: Electric Dryer Hookup, Washer Hookup, Main Level, Laundry Room, Laundry (ROOM), Yes
Features
- None, High Ceilings, Cathedral/Vaulted, Smooth Ceilings, Soaking Tub, Linen Closet, Separate Shower, Tub/Shower Combo, Walk-In Closet(s)
- Flooring: Carpet, Hardwood Under Carpet, Tile
- Windows: Double Pane Windows
- Basement: Full,Unfinished,Block
- Attic: Walk-In,Yes
- Number of fireplaces: 1
- Fireplace features: Brick (FIREPL), Great Room, Wood Burning
Interior area
- Total interior livable area: 1,911 sqft
- Finished area above ground: 1,911
- Finished area below ground: 0
Property
Parking
- Total spaces: 2
- Parking features: Basement, Garage Faces Rear
- Attached garage spaces: 2
Features
- Levels: One and One Half
- Stories: 1
- Patio & porch: Covered, Patio, Open (DECK), Screened (DECK), Deck
- Exterior features: Sprinkler System
- Pool features: None
- Has spa: Yes
- Spa features: Bath
- Fencing: Fenced
- Has view: Yes
- View description: None
- Waterfront features: No
Lot
- Size: 7,840 sqft
- Features: Subdivision
Details
- Parcel number: 3900222001007.063
- Special conditions: N/A
Construction
Type & style
- Home type: SingleFamily
- Property subtype: Single Family Residence
- Attached to another structure: Yes
Materials
- Brick
- Foundation: Basement
Condition
- Year built: 1991
Utilities & green energy
- Water: Public
- Utilities for property: Sewer Connected, Underground Utilities
Community & neighborhood
Location
- Region: Birmingham
- Subdivision: Highland Crest
HOA & financial
HOA
- Has HOA: Yes
- HOA fee: $150 annually
- Services included: Maintenance Grounds
Other
Other facts
- Road surface type: Paved
Price history
| Date | Event | Price |
|---|---|---|
| 9/27/2024 | Sold | $390,000+0%$204/sqft |
Source: | ||
| 9/12/2024 | Pending sale | $389,900$204/sqft |
Source: | ||
| 9/5/2024 | Listing removed | $389,900$204/sqft |
Source: | ||
| 8/27/2024 | Listing removed | $389,900$204/sqft |
Source: | ||
| 7/29/2024 | Listed for sale | $389,900$204/sqft |
Source: | ||
Public tax history
| Year | Property taxes | Tax assessment |
|---|---|---|
| 2025 | $2,122 | $29,960 |
| 2024 | $2,122 | $29,960 |
| 2023 | $2,122 +7.9% | $29,960 +7.7% |
Find assessor info on the county website
Neighborhood: 35226
Nearby schools
GreatSchools rating
- 9/10Trace Crossings Elementary SchoolGrades: PK-5Distance: 2.3 mi
- 10/10Ira F Simmons Middle SchoolGrades: 6-8Distance: 1.2 mi
- 8/10Hoover High SchoolGrades: 9-12Distance: 2.1 mi
Schools provided by the listing agent
- Elementary: Trace Crossings
- Middle: Bumpus, Robert F
- High: Hoover
Source: GALMLS. This data may not be complete. We recommend contacting the local school district to confirm school assignments for this home.
Get a cash offer in 3 minutes
Find out how much your home could sell for in as little as 3 minutes with a no-obligation cash offer.
Estimated market value
$409,700
Get a cash offer in 3 minutes
Find out how much your home could sell for in as little as 3 minutes with a no-obligation cash offer.
Estimated market value
$409,700

