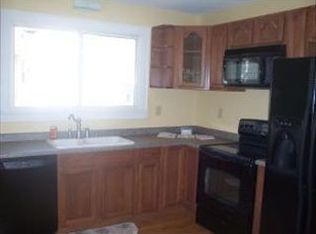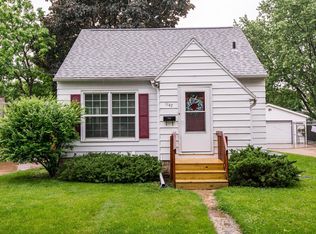This lovely three bedroom, two bath home is waiting and ready for you to move right in! Tons of character with beautiful hardwood floors and fancy arched doorways! Main floor has two large bedrooms with closets, an updated full bath, huge living and dining rooms with tons of natural light, good-sized kitchen with tons of storage and great appliances, a cozy breakfast nook, and a large foyer ready to greet all your guests (once we can have them all over again)! The lower level offers a finished 3/4 bath, laundry area, and tons of usable (unfinished) space and storage. Private and partially-fenced back yard, front and back decks, and two-stall garage.
This property is off market, which means it's not currently listed for sale or rent on Zillow. This may be different from what's available on other websites or public sources.

