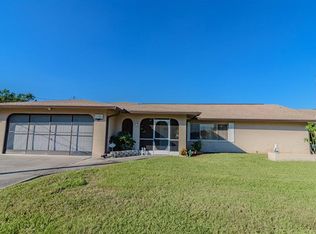Don't miss out on this spacious 3 bedroom, 2 1/2 bath, 2 car garage, pool home that sits on 1/4 acre. NO HOA. Home features: Attractive double door entry. Large Sunken living room with wood burning fireplace, eat in kitchen, wet bar, enormous bedrooms with plenty of closet space, cathedral ceilings, central vac, inside utility with built in sink and folding counter. Spacious master suite, master bath features jacuzzi tub, separate shower and double sinks. 3 sets of sliders leading to huge screen enclosed lanai equipped with outdoor kitchen and pool bath. Diamond brite pool with creepy crawler. Roof-2000, AC-2012 (both per county records). Partially fenced yard, alarm, skylights, tons of storage, screened garage and front entrance. Conveniently located to Suncoast Parkway, shopping, schools.
This property is off market, which means it's not currently listed for sale or rent on Zillow. This may be different from what's available on other websites or public sources.
