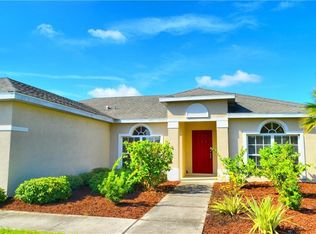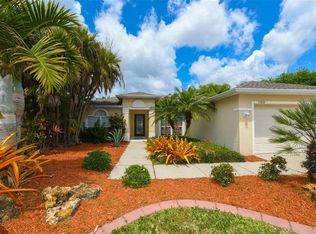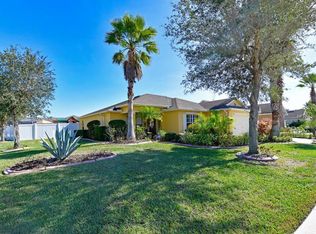Sold for $455,000 on 08/07/23
$455,000
11368 Walden Loop, Parrish, FL 34219
3beds
2,084sqft
Single Family Residence
Built in 2003
0.28 Acres Lot
$412,700 Zestimate®
$218/sqft
$2,705 Estimated rent
Home value
$412,700
$392,000 - $433,000
$2,705/mo
Zestimate® history
Loading...
Owner options
Explore your selling options
What's special
One or more photo(s) has been virtually staged. Beautifully renovated, shows like a model home! This 3-bedroom (could be 4 bedrooms), 2 bath home has been artfully updated. There is a separate office with French doors, a bonus room between the secondary bedrooms and a formal dining room too. The new kitchen has granite countertops, coordinated backsplash, stainless steel appliances, and a large island. The interior is freshly painted, and the exterior was repainted only a few years ago. Grey wood-look tile was installed, with LVP flooring added in the spare bedrooms. The master suite has a large walk-in closet, and the bathroom was totally redone with a new double sink vanity, stone top, walk-in shower with designer tile, and rain-head shower head. The floorplan is open and bright, and the great room and kitchen open through sliding glass doors onto an extended patio great for entertaining. The large yard is fully fenced and there is plenty of room to add a pool, playset, firepit; create your dream resort-style yard. NEW ROOF (2019), AC (2017), and the top-grade shingles were used. Security cameras wired (10) and the 2 televisions will remain. The Kingsfield Lakes community offers a community pool and 2 playgrounds and has low HOA fees and no CDD fees. Less than 1 mile to Publix shopping center, less than 3 miles to new Lowe's shopping center and less than 3 miles to Ft. Hamer boat ramp and new park. Move-in ready and waiting for you. Call for a private showing. The buyer or their agent is responsible for verifying all measurements and information.
Zillow last checked: 8 hours ago
Listing updated: August 10, 2023 at 01:30am
Listing Provided by:
Diana Michel 941-266-2677,
COLDWELL BANKER REALTY 941-383-6411
Bought with:
Keller Walling, 3556557
COMPASS FLORIDA, LLC
Source: Stellar MLS,MLS#: A4573571 Originating MLS: Sarasota - Manatee
Originating MLS: Sarasota - Manatee

Facts & features
Interior
Bedrooms & bathrooms
- Bedrooms: 3
- Bathrooms: 2
- Full bathrooms: 2
Primary bedroom
- Features: Walk-In Closet(s)
- Level: First
- Dimensions: 16x14
Bedroom 2
- Features: Built-in Closet
- Level: First
- Dimensions: 12x11
Bedroom 3
- Features: Built-in Closet
- Level: First
- Dimensions: 10x11
Bonus room
- Features: Built-in Closet
- Level: First
- Dimensions: 13x10
Dining room
- Level: First
- Dimensions: 12x10
Great room
- Features: Built-In Shelving
- Level: First
- Dimensions: 18x19
Kitchen
- Features: Pantry, Granite Counters, Kitchen Island
- Level: First
- Dimensions: 12x19
Office
- Level: First
- Dimensions: 12x14
Heating
- Central, Electric
Cooling
- Central Air
Appliances
- Included: Dishwasher, Dryer, Range, Refrigerator, Washer
- Laundry: Inside
Features
- Eating Space In Kitchen, High Ceilings, Kitchen/Family Room Combo, Primary Bedroom Main Floor, Open Floorplan, Split Bedroom, Walk-In Closet(s)
- Flooring: Other, Tile
- Windows: Blinds, Window Treatments
- Has fireplace: Yes
Interior area
- Total structure area: 2,084
- Total interior livable area: 2,084 sqft
Property
Parking
- Total spaces: 2
- Parking features: Driveway, Garage Door Opener
- Attached garage spaces: 2
- Has uncovered spaces: Yes
Features
- Levels: One
- Stories: 1
- Exterior features: Irrigation System, Sidewalk
Lot
- Size: 0.28 Acres
- Dimensions: 80 x 140
Details
- Parcel number: 502110059
- Zoning: PDR
- Special conditions: None
Construction
Type & style
- Home type: SingleFamily
- Property subtype: Single Family Residence
Materials
- Block, Stucco
- Foundation: Slab
- Roof: Shingle
Condition
- New construction: No
- Year built: 2003
Utilities & green energy
- Sewer: Public Sewer
- Water: Public
- Utilities for property: Cable Available, Electricity Connected, Sewer Connected
Community & neighborhood
Community
- Community features: Deed Restrictions, Playground, Pool
Location
- Region: Parrish
- Subdivision: KINGSFIELD LAKES PH 2
HOA & financial
HOA
- Has HOA: Yes
- HOA fee: $60 monthly
- Services included: Community Pool, Manager
- Association name: Sean
- Association phone: 941-870-4920
Other fees
- Pet fee: $0 monthly
Other financial information
- Total actual rent: 0
Other
Other facts
- Listing terms: Cash,Conventional,VA Loan
- Ownership: Fee Simple
- Road surface type: Asphalt
Price history
| Date | Event | Price |
|---|---|---|
| 8/7/2023 | Sold | $455,000$218/sqft |
Source: | ||
| 7/7/2023 | Pending sale | $455,000$218/sqft |
Source: | ||
| 6/25/2023 | Price change | $455,000-4.2%$218/sqft |
Source: | ||
| 6/23/2023 | Price change | $475,000-2.9%$228/sqft |
Source: | ||
| 6/13/2023 | Listed for sale | $489,000+108.1%$235/sqft |
Source: | ||
Public tax history
| Year | Property taxes | Tax assessment |
|---|---|---|
| 2024 | -- | $353,632 +54.2% |
| 2023 | $2,861 +3.2% | $229,271 +3% |
| 2022 | $2,773 +0.4% | $222,593 +3% |
Find assessor info on the county website
Neighborhood: 34219
Nearby schools
GreatSchools rating
- 8/10Annie Lucy Williams Elementary SchoolGrades: PK-5Distance: 1.9 mi
- 4/10Parrish Community High SchoolGrades: Distance: 2.1 mi
- 4/10Buffalo Creek Middle SchoolGrades: 6-8Distance: 3.3 mi
Get a cash offer in 3 minutes
Find out how much your home could sell for in as little as 3 minutes with a no-obligation cash offer.
Estimated market value
$412,700
Get a cash offer in 3 minutes
Find out how much your home could sell for in as little as 3 minutes with a no-obligation cash offer.
Estimated market value
$412,700


